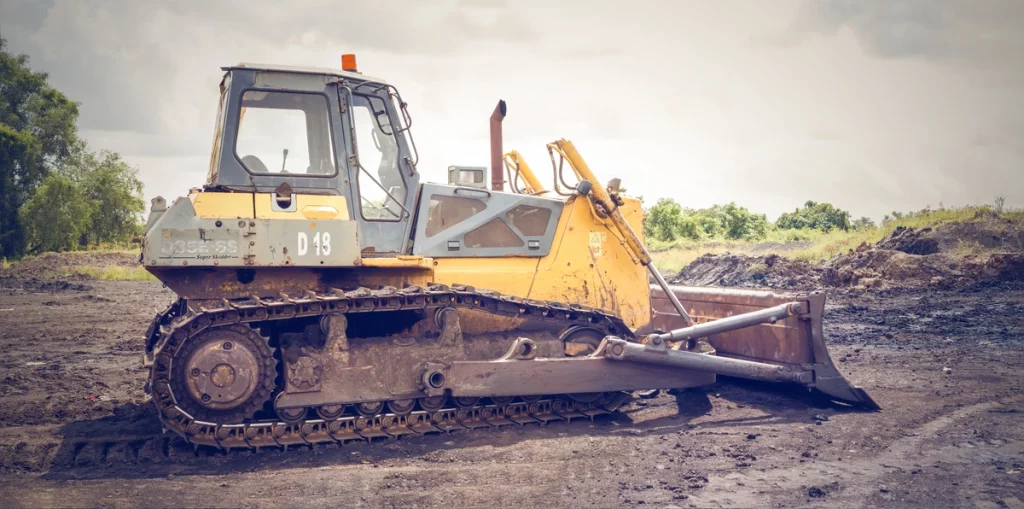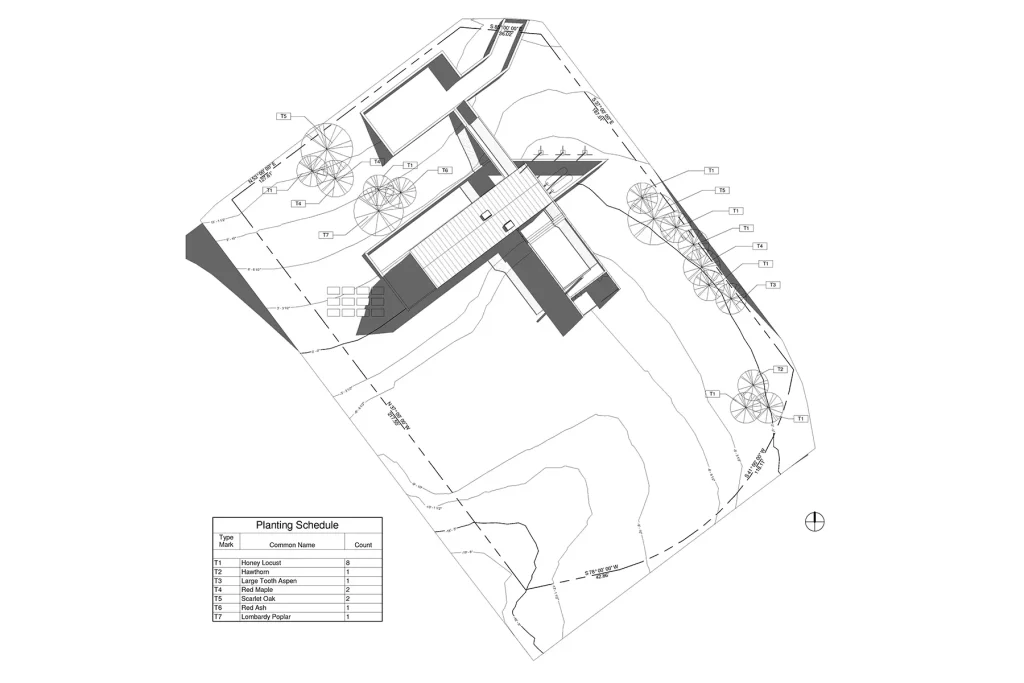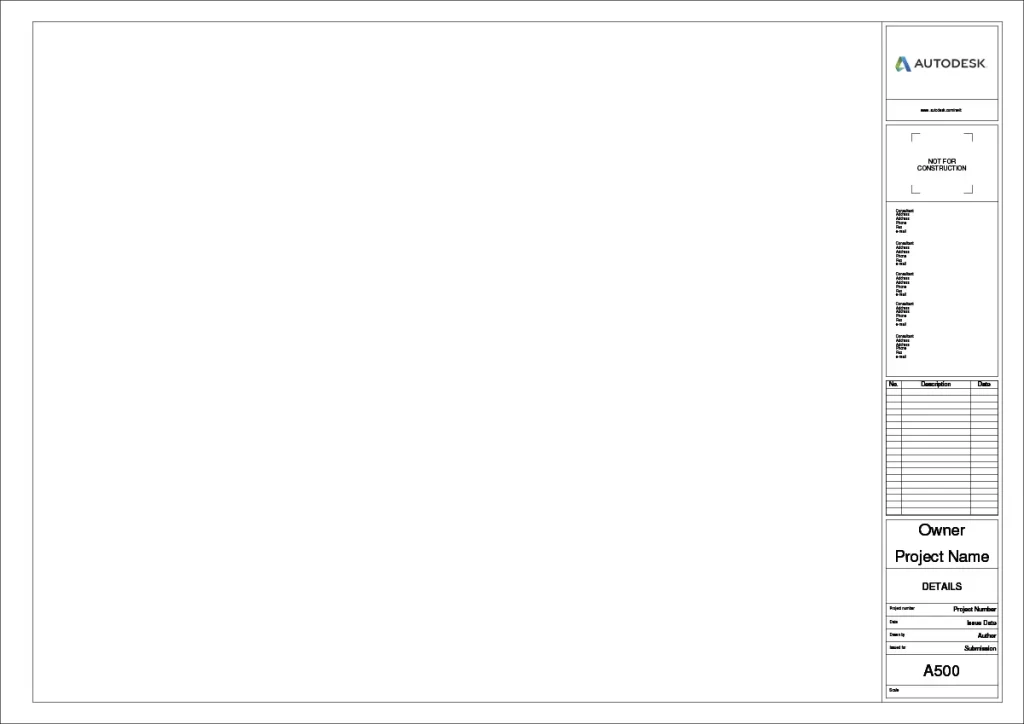What is a Grading Plan?
A grading plan is an essential element of a set of construction documents. It’s a drawing that illustrates the topographical layout of a construction site and how the site will be excavated, filled, and graded to prepare it for necessary work to be done. First, an initial site survey will establish the current topography. This […]
What is a Grading Plan? Read More »








