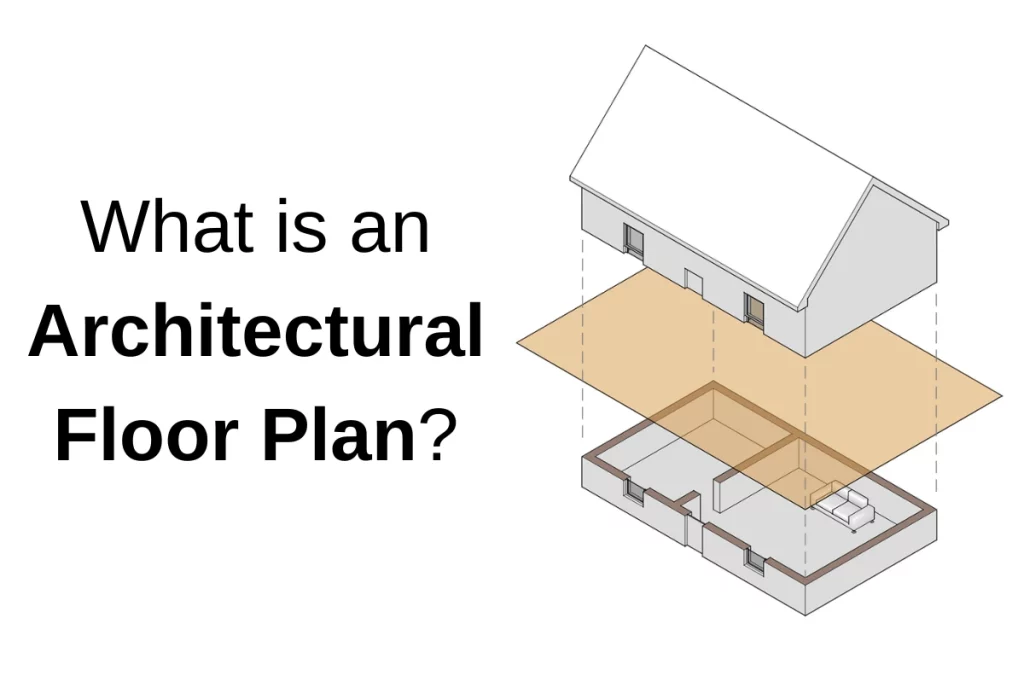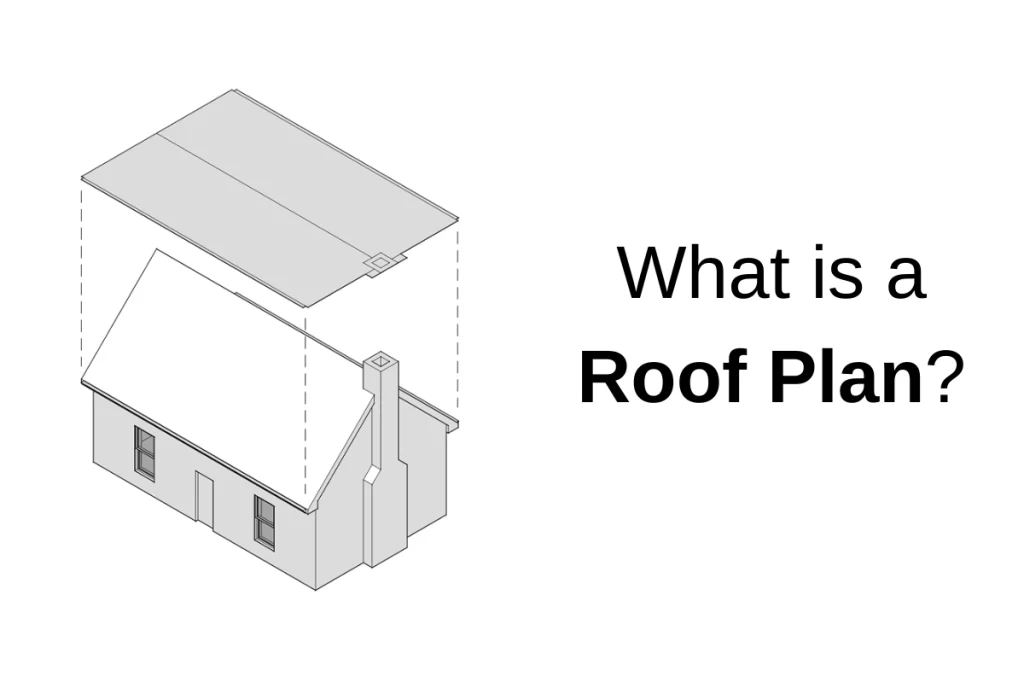Wall sections are fundamental drawings in any construction drawing set. They can quickly give the viewer or contractor an overview of the project’s construction, from footing to roof.
What is a wall section?
A wall section is a drawing that cuts a vertical “slice” through a building’s wall and only extends a short distance into the building (typically only a couple of feet). It reveals the internal makeup of the wall and all of its components.
Drawing a wall section is an important part of figuring out how the building is built. It allows the designer to start to understand how the building assemblies come together and communicates that to the contractor.

What’s the purpose of a wall section?
A wall section is meant to achieve a few things:
- A wall section gives an overall sense of the building construction as stated above.
- It serves as a key for details where the construction of the wall or roof cannot be clearly shown at the scale of the wall section.
- It illustrates the continuity of elements like insulation, vapor barriers, or weather barriers.
- It also shows the transitions of materials and assemblies. This is typically where problems arise and are often where details are drawn.
- It shows where flashing occurs, and water drains from wall cavities.
- Indicates the structural approach to the building construction and how it integrates with the wall, roof, and foundation. For example, is the exterior wall load bearing, or are the columns and beams to design around?
What should be shown in a wall section?
- Include all portions of the wall from footing to roof.
- Show elevation markers at floor levels and other critical elevations like top of plates, spring points, or top of parapets.
- Create vertical dimension string to locate important components. For masonry walls, note the number of courses.
- Dimension widths of assemblies and other horizontal dimensions where not described in a separate detail drawing.
- Indicate the roof slope.
- Add notes that describe all components that aren’t described in a detail.
- Gridlines and associated beams, columns, and girders (where applicable).
- MEPFP equipment where it occurs.
- An indication of the drawing scale.

What scale should a wall section be?
The scale of a drawing will dictate how much information can be shown. A typical single family home, townhouses, or small commercial buildings should be drawn at 3/4″=1′-0″.
As buildings get taller, there becomes a need to reduce the scale of the wall section. When this happens, the wall section is less about showing all the components of the wall and more about serving as a roadmap to all of the details. These details are typical at window and door heads and sills, material transitions, roof transitions, or any assembly that needs to be shown in detail.
What is a typical wall section?
A typical wall section applies to the entire building unless it’s indicated elsewhere to refer to a different drawing. We cover more about typical drawings in this article.
Tips for drawing wall sections
- Use break lines to decrease the height of the drawing while maintaining the scale.
- Visually trace the insulation barrier from the roof to the foundation to ensure there aren’t breaks in the envelope. Do the same for the weather and vapor barriers.
- As with any detail, make sure all of the notes align.
- Use heavier line weights to indicate what materials are cut through. The heaviest line weights should be used where the materials meet the air and at the grade line.




