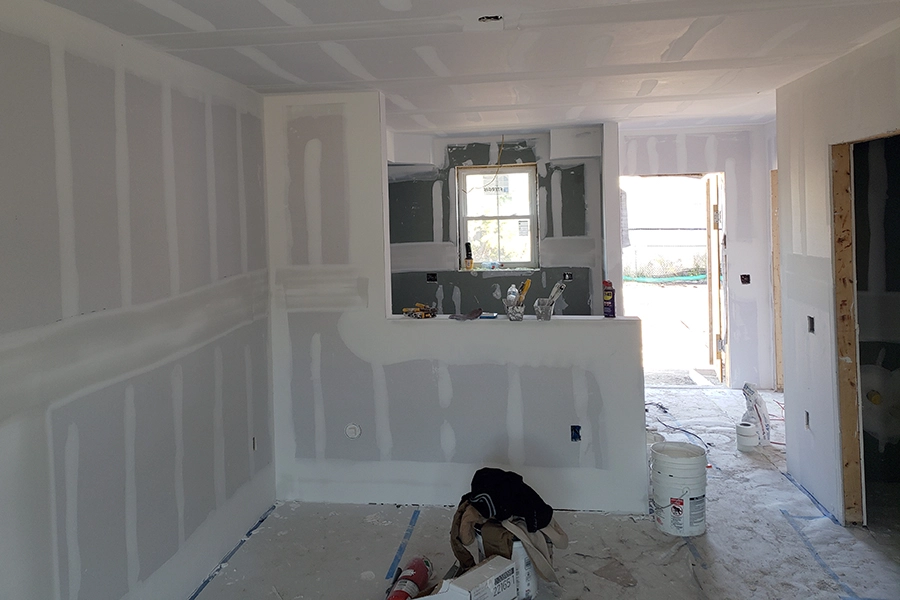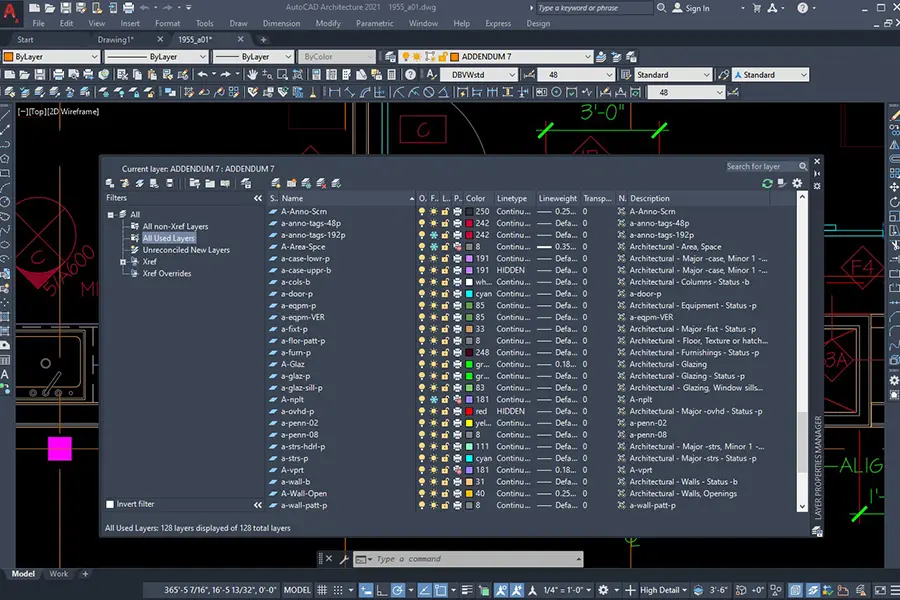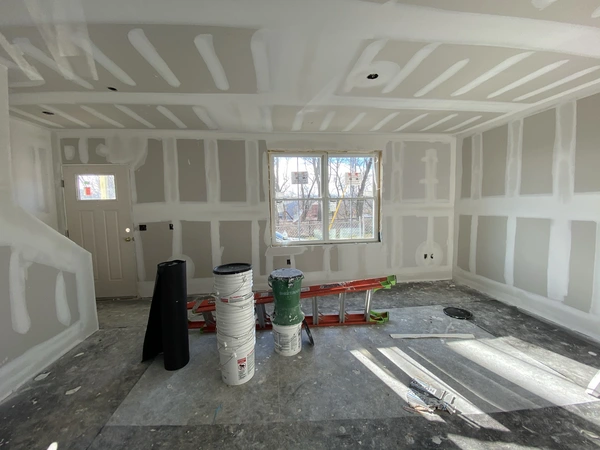What Are Lead Times in Construction?
Whether you’re building a house or a skyscraper, one term you will come across is “lead time.” This refers to the amount of time it takes from when you place an order for materials, fixtures, or even services until they actually arrive on-site and are ready to be used. Why Are Lead Times Important? Lead […]
What Are Lead Times in Construction? Read More »








