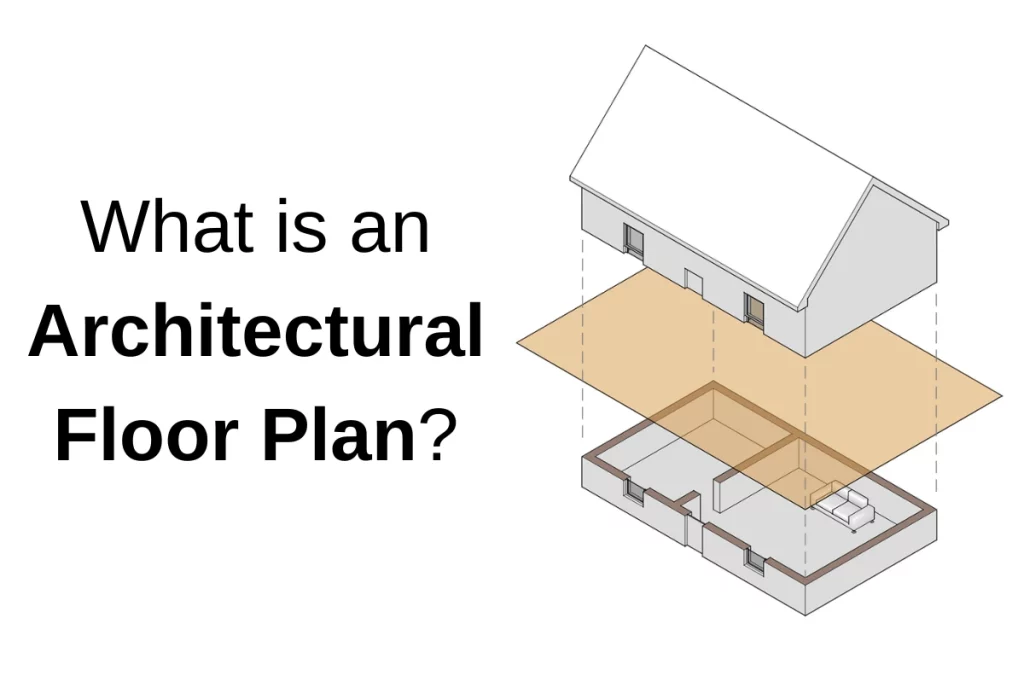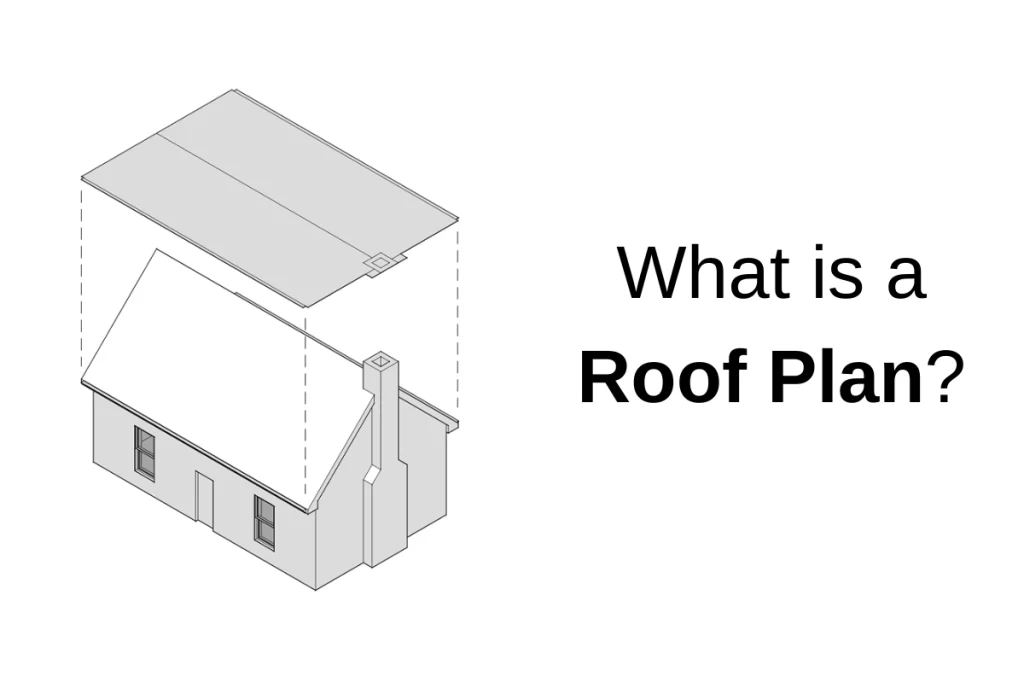When you think about mounting heights, it may seem obvious that the dimension would be taken from the floor level. But in construction, there could be several reference points from which a vertical dimension could be taken. That’s why A.F.F. is a commonly used acronym found on construction drawings.
AFF is an acronym that stands for “above finish floor”.
How is AFF used in construction?
The acronym AFF indicates that a vertical dimension should be taken from the top of the final finish flooring installed. If the flooring still needs to be installed, the total thickness of the flooring needs to be accounted for.
The most common scenario where this acronym is important is when workers install elements during rough-in. Many wall-mounted items (and especially the blocking for them) might be installed before the finished floor; therefore, a worker on the site may dimension from the subfloor. The additional layers of the finish floor may not seem like a lot but can add up, especially when a topping like Gyp-Crete is installed.
Not accounting for these additional layers could result in items installed at the incorrect height. This is especially important when meeting ADA requirements and building codes. Using “AFF” eliminates any confusion for the contractor.
Here are some scenarios where you may see AFF used:
- When indicating the mounting height of things like grab bars, towel bars, coat hooks, etc.
- For the installation of controls like light switches and mixing valves.
- When indicating the height of a partial height wall.
- When indicating the ceiling height in a room.
- When dimensioning to the center line of a wall outlet.
- To indicate how low a pendant light fixture or ceiling fan should be hung from the ceiling.
Using AFF to indicate installation heights ensures that building codes, regulations, and ADA requirements are met.



