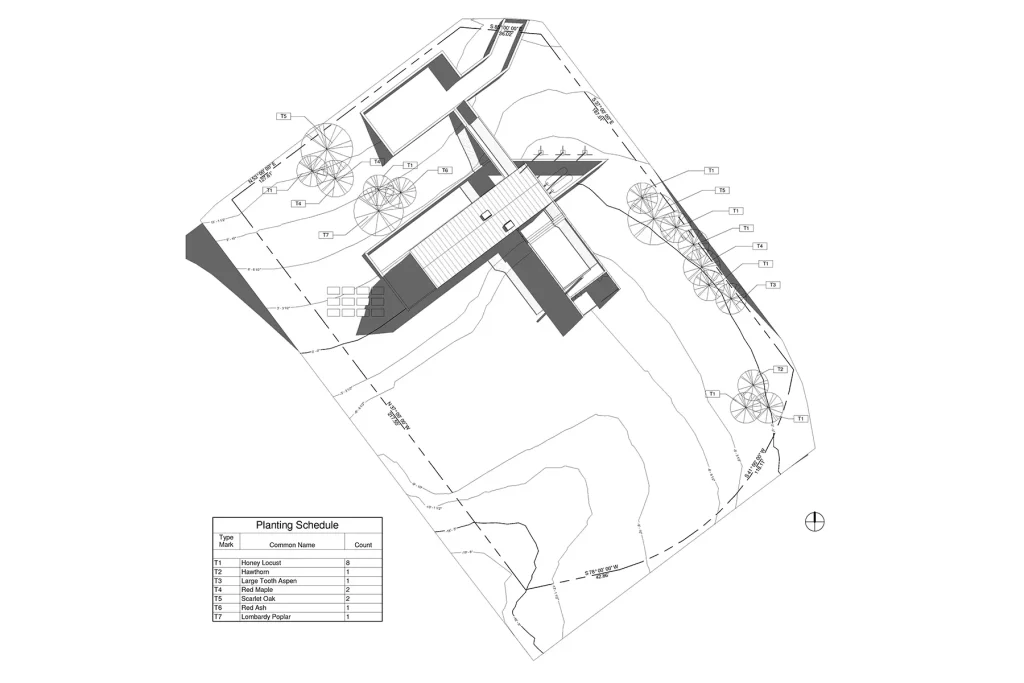What Does Cost Per Square Foot Actually Mean?
When it comes to construction projects, using cost per square foot is one of the most commonly used ways to estimate the cost of the work. It’s a simple way to compare costs across different projects or to “ballpark” expenses. However, it’s important to understand where the limitations of this approach are. In this article, […]
What Does Cost Per Square Foot Actually Mean? Read More »








