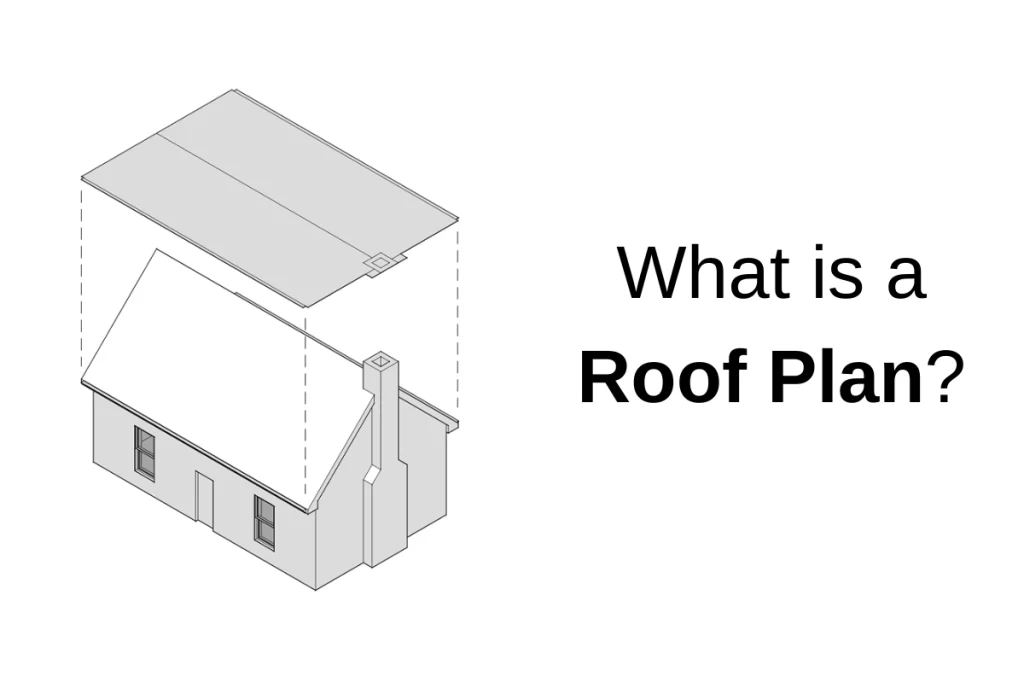A reference and toolset for homeowners, architects, and builders.
Are you designing and building your own custom home? This guide will walk you through the entire process, from conception to completion.
Recent Articles
Architectural Title Blocks: Standards and Conventions
Title blocks are essential for all sheets (aka pages) in a construction drawing set. They…
What Does Poché Mean & How Does It Differ From a Hatch
What is poché? Poché is a style of presentation that involves filling the cut components…
What is a Wall Section Drawing?
Wall sections are fundamental drawings in any construction drawing set. They can quickly give the…
What are Section Drawings?
Section drawings are a critical part of any construction drawing set. They slice the building…
What are Architectural Elevations and What Do They Show?
When you hear the term “elevation”, we typically thing of the distance above sea level….
What is a Reflected Ceiling Plan (RCP)?
You may not take time to look up when you enter a new room, but…
What is a Foundation Plan?
Foundations create stability and a base for our buildings. They are the first portion of…
What Does “TYP” Mean? What is a typical detail?
“TYP” is one of the most common abbreviations you’ll see in a set of construction…
What is a Roof Plan?
Imagine looking down from 100′ above a building. This is what is drawn in a…







