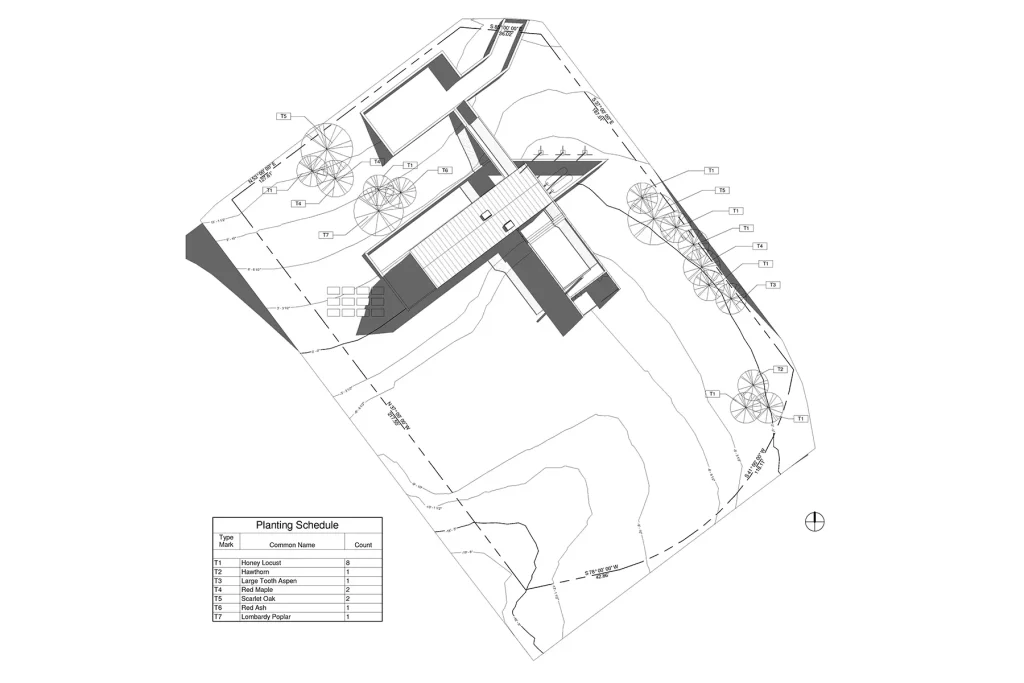A reference and toolset for homeowners, architects, and builders.
Are you designing and building your own custom home? This guide will walk you through the entire process, from conception to completion.
Recent Articles
What Is Blocking In Construction?
Blocking is a small but vital part of any construction project, whether it’s a home…
Project Costs vs Construction Costs – What’s the Difference?
Construction projects are a complex process requiring careful planning and execution to ensure success. One…
What is a Contingency in Construction?
As you plan to build your dream home, you’ll come across a lot of terms…
What Does Cost Per Square Foot Actually Mean?
When it comes to construction projects, using cost per square foot is one of the…
Hard Costs vs Soft Costs in Construction
Constructing a home or building is a complicated and expensive undertaking that can be confusing…
9 Ways To Stay On Budget When Building a House
Building a house is an exciting and significant investment. It can also be one of…
What is a Grading Plan?
A grading plan is an essential element of a set of construction documents. It’s a…
What is a Site Plan?
The term “site” refers to the construction area on a parcel of property, or portion…
What Does AFF Mean in Construction?
When you think about mounting heights, it may seem obvious that the dimension would be…








