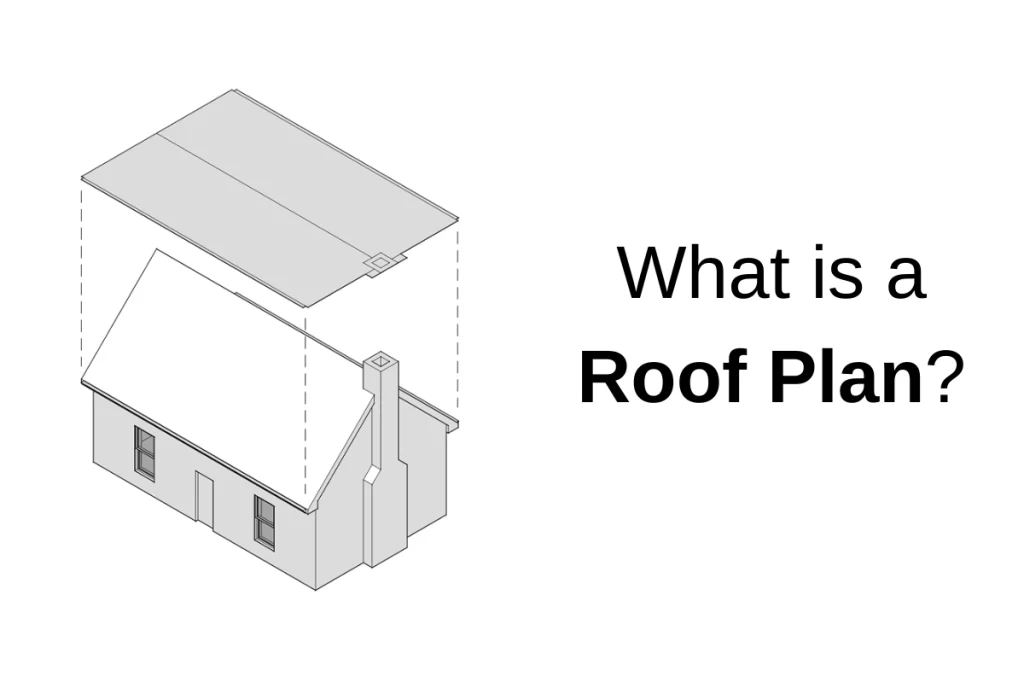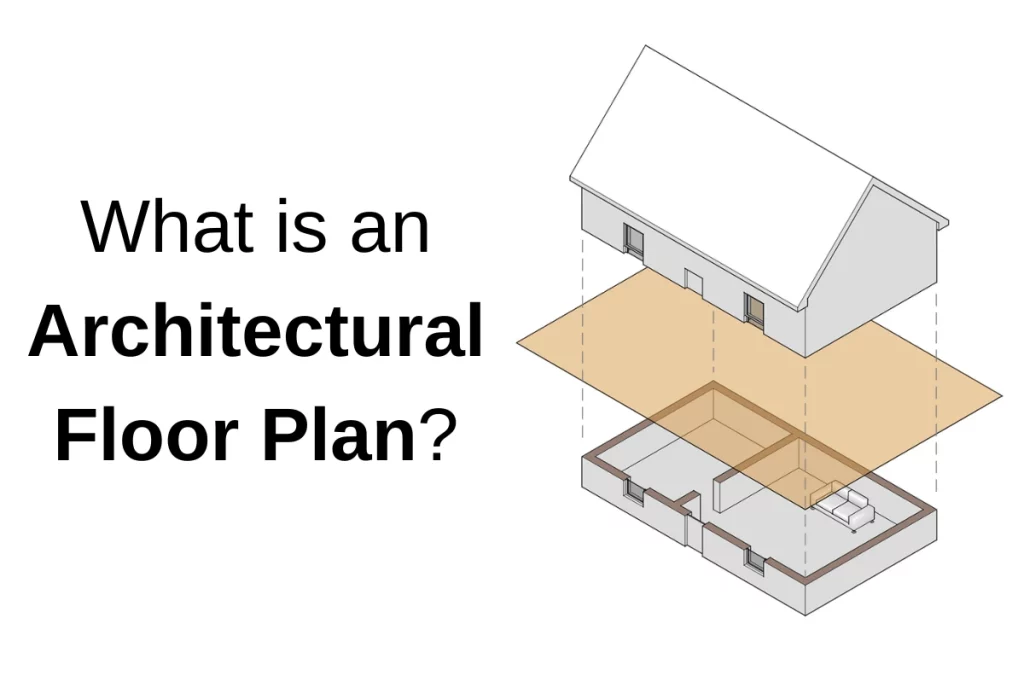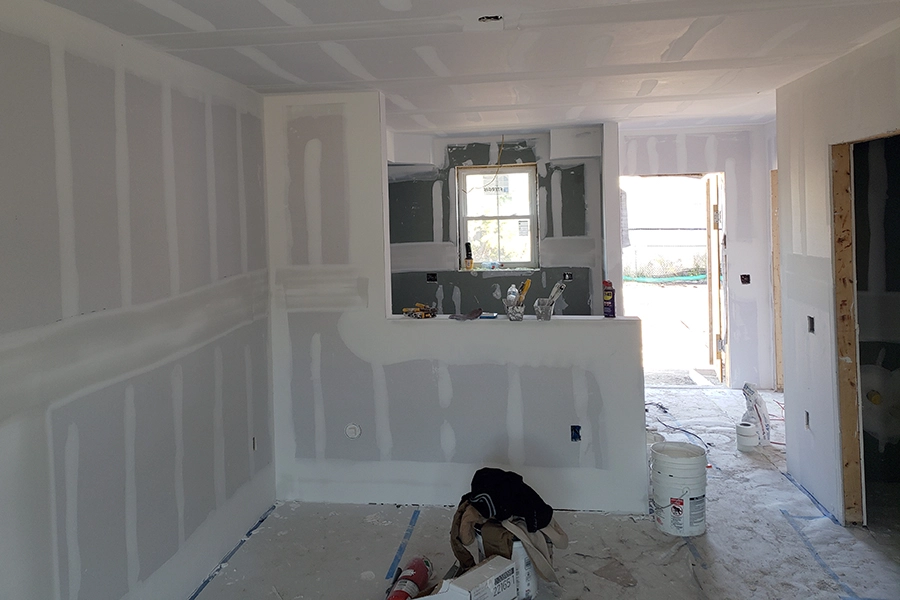What are Architectural Elevations and What Do They Show?
When you hear the term “elevation”, we typically thing of the distance above sea level. Elevations are also a type of technical drawings used in construction. They are 2D orthographic representations of a vertical plane of a building or element. Elevation plans are most typically drawn to show the exterior façade of a building. It […]
What are Architectural Elevations and What Do They Show? Read More »









