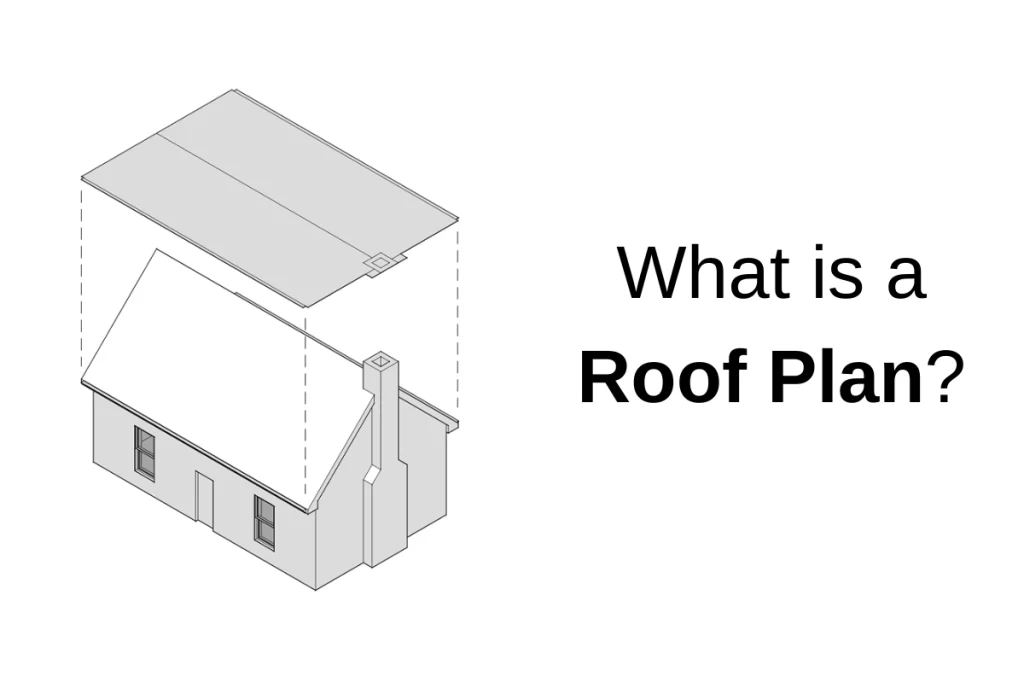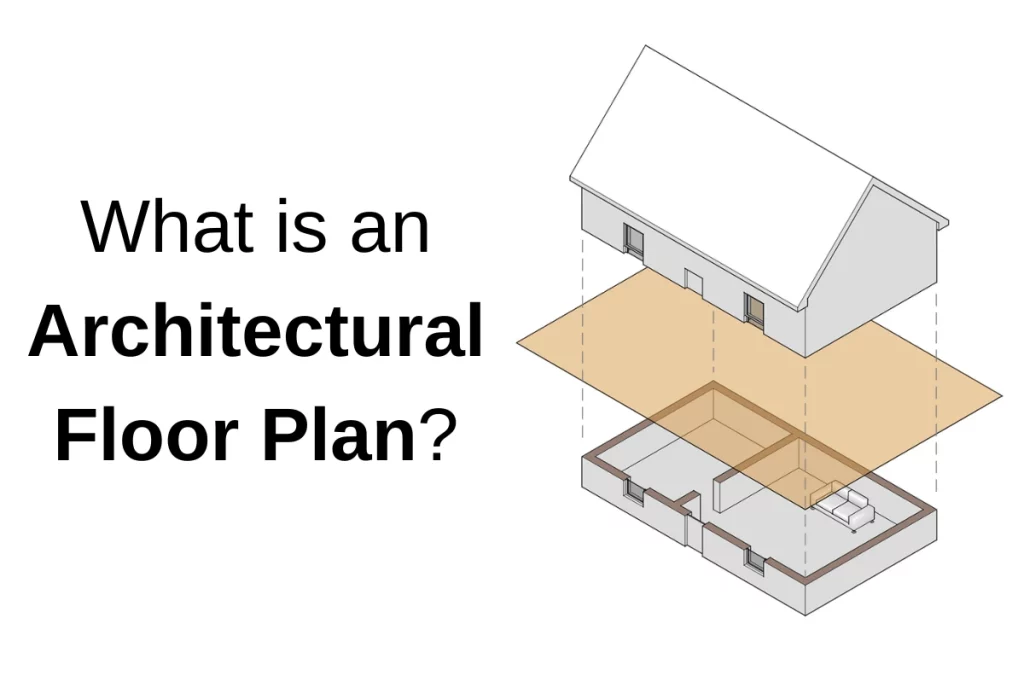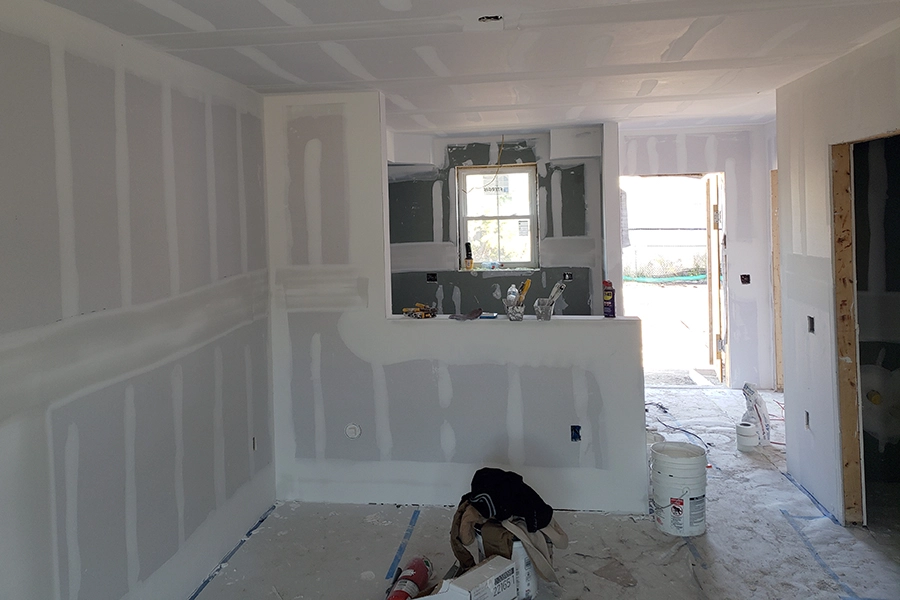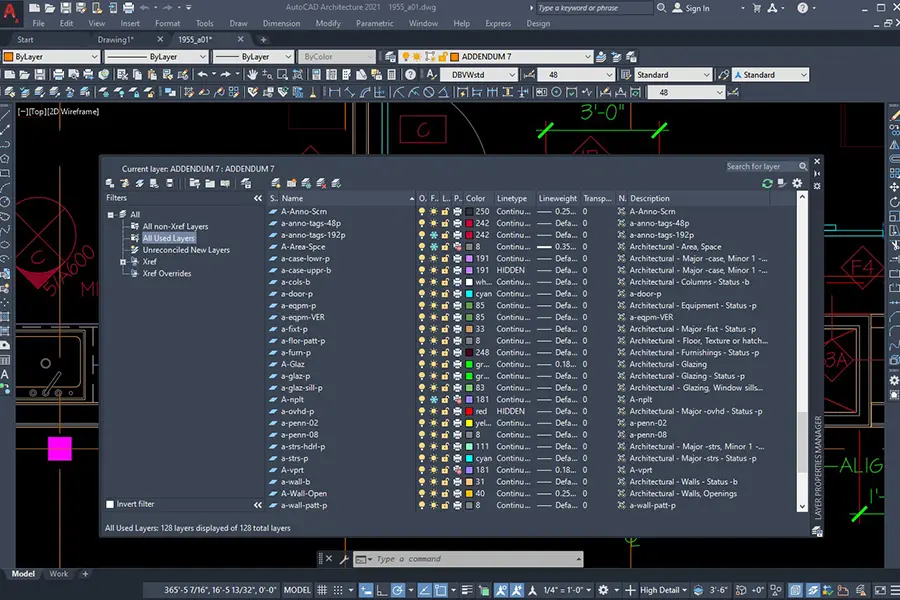What is a Foundation Plan?
Foundations create stability and a base for our buildings. They are the first portion of the building to be constructed, so getting it right is essential to the construction of the remainder of the building. The key to designing a stable building starts with the foundation plan. What is a foundation? A foundation consists of […]
What is a Foundation Plan? Read More »









