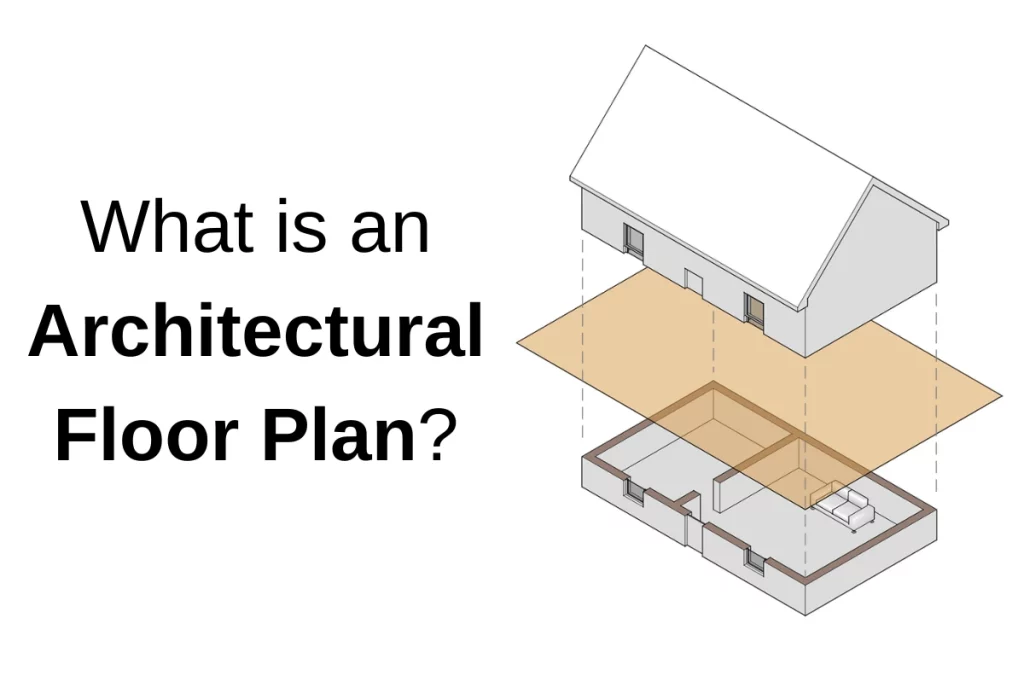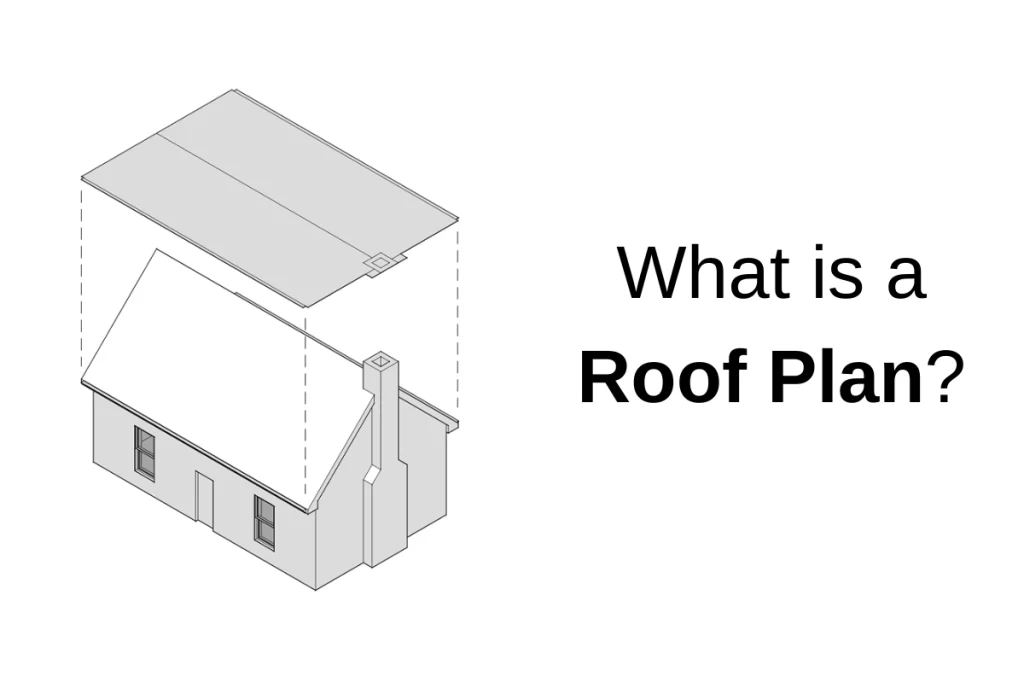When it comes to creating a successful building design, one of the key steps is developing a building program. A building program serves as a roadmap for the entire design process, outlining the goals, requirements, and constraints of the project. It provides a clear understanding of the project’s objectives and ensures all stakeholders are on the same page.
In this article, we will delve into the details of what a building program entails and its significance in building design.
What is a Building Program?
The needs of a building should be defined before design begins and the building program does just that. A building program is a document that defines the functional and spatial requirements of a construction project.
In its simplest form it could be a few statements about who the project is for, bullet points with project goals, or a spreadsheet with room names and sizes.
The program should seek or define the problems – the design is the solution to those problems.
The best information you can give your design team is a breakdown of the essential functions and purpose of the building. It outlines the purpose of the project, the desired functionalities, the spatial needs, and any specific constraints that need to be considered. It acts as a foundation for decision-making and guides the design team throughout the project.
What to Consider for Residential Projects
The explanation of a building program above may seem overkill for a house, but it really isn’t. Defining the number of people, how they live and interact, what their needs are, and how the flow of people occurs are all helpful pieces of information for the design team.
How to Create a Building Program
For homes and simple projects, a building program can be as simple as an email, or the creation of a spreadsheet. However, the more time and thought that is put into the program, the better chance the design team has of getting it right.
Some things to consider when writing your program:
- Establish goals: consider things like sustainability, costs, and aesthetics.
- Determine the number of users
- Define the purpose and function of spaces
- Explain what happens in those spaces
- Give those spaces size or area requirements
- Define the movement or flow of people and/or goods
- Establish relationships between spaces (the mudroom should be next to the garage, for example)
- Identify important exterior relationships like preferred views, where the sun should rise and set, or the connection of interior spaces to exterior spaces like porches and patios.
Components of a Building Program
A building program typically consists of several key components that provide essential information for the design process. These components include:
- Project Overview: This section provides an introduction to the project, including its purpose, goals, and objectives. It sets the context for the design process and helps the design team understand the project’s vision.
- Functional Requirements: This section outlines the specific functions that the building needs to accommodate. For example, if it is an office building, the functional requirements may include individual offices, conference rooms, and communal spaces.
- Spatial Requirements: Here, the building program defines the spatial needs of the project. It includes information about the size and layout of each space, the relationships between different spaces, and any specific spatial considerations.
- Technical or Equipment Requirements and Needs: This component includes information about the technical aspects of the project, such as electrical, mechanical, and plumbing systems. It outlines the technical specifications that need to be incorporated into the design.
- Budget and Schedule: The building program also includes details about the project’s budget and schedule. It helps the design team understand the financial constraints and time frame within which the project needs to be completed.
The Importance of a Building Program
A well-developed building program is crucial for the success of any building design project. Here are a few reasons why a building program is important:
- Clear Communication: The building program acts as a communication tool between the client and the design team. It ensures that everyone involved in the project has a shared understanding of the goals, requirements, and constraints.
- Efficient Decision-Making: By clearly defining the project’s objectives and requirements, a building program enables the design team to make informed decisions throughout the design process. It streamlines the decision-making process and reduces the chances of costly changes later on.
- Design Guidance: The building program guides the design team, serving as a reference point for design decisions. It helps architects and engineers align their designs with the client’s vision and requirements. It essentially creates the target.
- Challenge Identification: A building program helps identify potential challenges early in the design process. By addressing these risks upfront, the design team can develop strategies to mitigate them effectively.
- Efficient Space Planning: The spatial requirements outlined in the building program help architects and designers allocate space effectively. It ensures that the design optimally utilizes the available area while meeting the functional needs of the project. It can also establish a flow, or order of events, that may need to take place in the building.
Bubble Diagrams: A tool for establishing spatial relationships
A bubble diagram is a tool used by designers to establish spatial relationships for a building. It’s an exercise that involves drawing “bubbles” that represent the required spaces of the building. They could be individual rooms or whole departments for larger establishments. When a “bubble” (room) needs to have a connection to another “bubble” (room), an arrow is drawn between those two bubbles.

Often, the bubbles are sized to relate to the size of the space. Once all of the connections are made, a circulation path is established and the diagram can be used as a basis for the floor plan. It may take several iterations before the plan can be drawn.
FAQs about Building Programs
What is the role of the client in developing a building program?
The client plays a crucial role in developing a building program. In fact, it’s really their responsibility to develop the program. They provide the vision, functional requirements, and needs of the project. If the project is complicated, or the client is unsure how to create a building program, they can hire a professional (like an architect) to help establish a building program.
Who is responsible for creating the building program?
Typically, the client or a professional they hire is responsible for creating the building program. Programming is not part of an architect’s base services, but they can be hired to help develop the building program.
Can a building program be modified during the design process?
Yes, a building program can be modified if necessary, and is not uncommon. As the design process unfolds, new insights and considerations may arise that require adjustments to the program. For example, budget constraints or additional research may impact the initial building program.
How does a building program impact the construction phase?
The program should not impact the construction phase. It is meant to establish goals and define the problem. The building design is the solution to that problem. Construction is the implementation of the solution.
What happens if the building program is not followed during the design process?
The program defines the problem, so deviations from the program may not allow the problem to be solved. The design team needs to refer to the building program regularly to ensure that the design aligns with the project’s requirements. Deviations may, and often are, required but the client and stakeholder team should be aware of and agree to the changes.
Can a building program be used for different types of projects?
Yes, a building program can be adapted for different types of projects. While the specific requirements may vary, the fundamental purpose of a building program remains the same—to guide the design process and ensure that the project meets its objectives.



