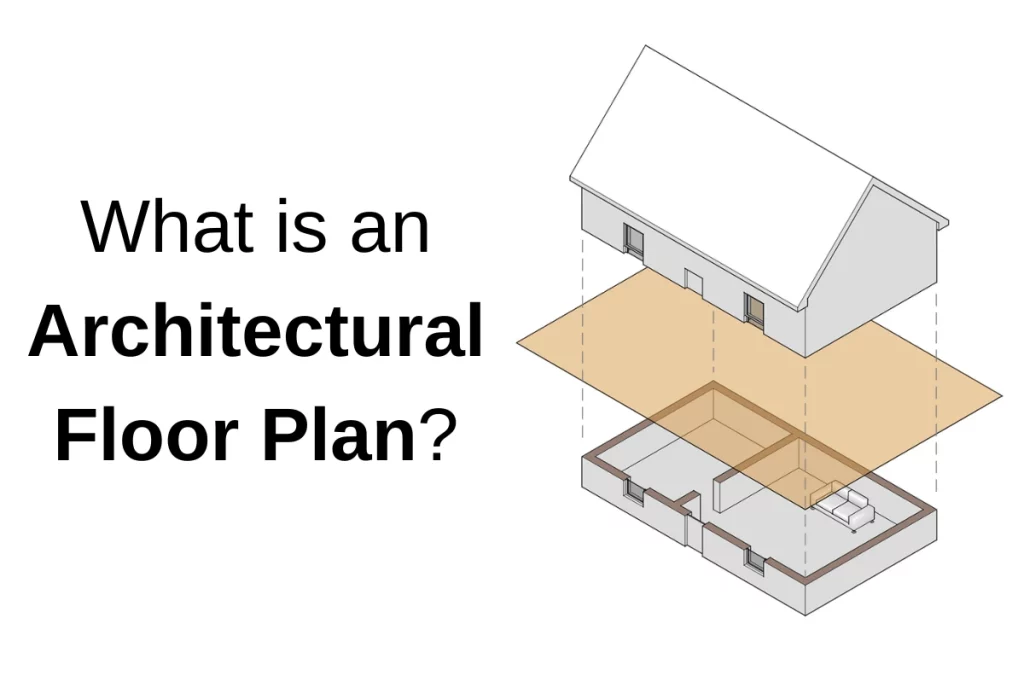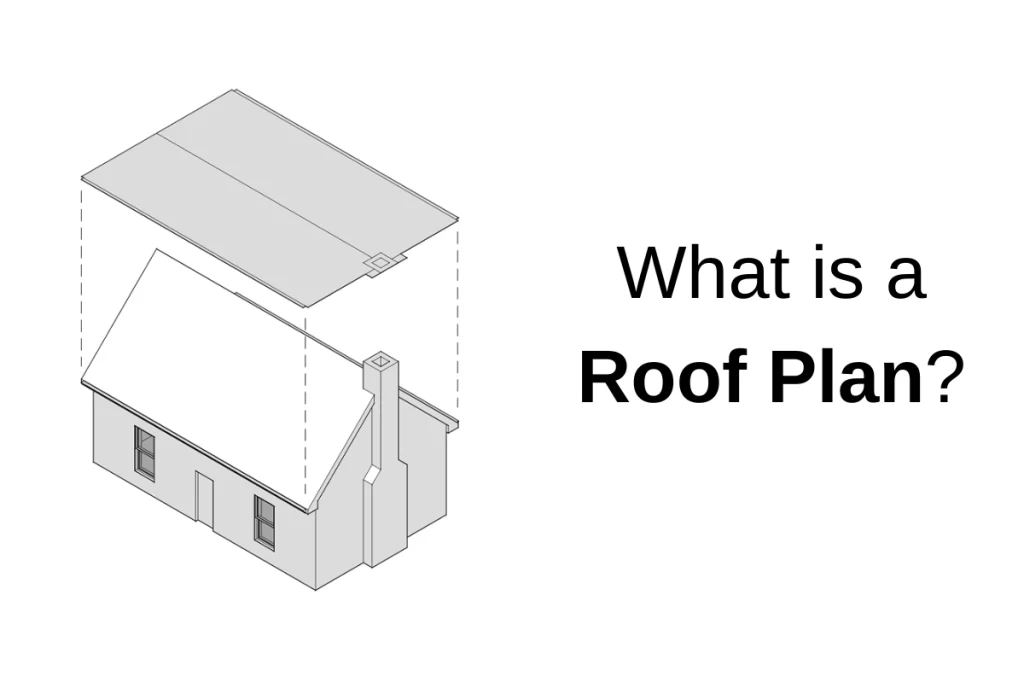When you hear the term “elevation”, we typically thing of the distance above sea level. Elevations are also a type of technical drawings used in construction. They are 2D orthographic representations of a vertical plane of a building or element.
Elevation plans are most typically drawn to show the exterior façade of a building. It communicates heights, floor levels, windows, trim work, materials, and the overall character of the building. These are the drawings that communicate what the building will look like in 2D.

They can also be used to show interior portions of the building. For example, an interior elevation of a bathroom would show the location of mirrors, soap dispensers, hand dryers, and wall tile. Likewise, the teaching wall of a classroom may need to be elevated to show the whiteboard, blackboard, projector screen location, tack boards, etc.
Sometimes “elevate” is used as a verb in the architectural field. You may need to “elevate” the gymnasium of a school, meaning draw the interior face of the walls inside of the gym.
Elevations are typically indicated in the floor plans with a symbol like the ones shown below.

Types of elevation drawings
There are many types of elevation drawings. Below is a rundown of each kind.
Exterior elevations
As stated above, the exterior elevations are meant to communicate the overall character of the exterior of the building.

Exterior elevations should include:
- Floor level elevations or other notable elevation datums
- Vertical dimensions, if not indicated in sections or details
- An indication of the drawing scale
- Description of materials and an illustration of patterns and alignments of materials
- They should illustrate trim, cornices, lintels, sills, and other ornamentation
- Window tags to identify window types
- Storefront and curtain wall tags
- Vents, louvers, and grilles
- Exterior stairs, stoops, and porches
- The grade line which indicates the relationship of the earth’s surface to the building’s exterior. Foundations are usually dashed below the grade line.
They generally have limited annotations since the specifics of construction are indicated in the details. Wall sections and building sections call also be keyed into the exterior elevations.
Interior elevations
Interior elevations show the character of interior spaces.
Any room that can’t be thoroughly described elsewhere (in the plans or finish schedule, for example) may need to be elevated so that the designer, client, and builder can accurately understand the space.
Drawing these spaces is also a valuable exercise for the drafter to ensure everything has been considered. It may show the detailing of the wainscoting or the height of wall sconces and chair rails. Spaces with built-in shelving or millwork should also be elevated.

Interior elevations are used to help explain or locate:
- Wall bases
- Wainscot or paneling
- Chair rails and corner guards
- Unique areas of finish material, accent paint, or graphics
- Locations of tack boards, display cases, white boards, acoustic panels etc.
- Windows and mirrors
- Wall tile
- Details and callouts
- In-wall blocking
- Equipment in specialty spaces like hospital rooms, exam rooms, labs, or education spaces
Below is a list of rooms that are typically elevated. Remember that not all walls in the space need to be drawn if further explanation of their construction isn’t needed or can be inferred from other drawings.
- Bathrooms
- Kitchens (residential and commercial)
- Classrooms / labs / auditoriums
- Lobbies or corridors
- Reception desks or areas
- Exam rooms, hospital rooms, or other rooms that contain specialty equipment
- Accent or feature walls that contain graphics or unique materials
This isn’t a complete list. Remember that any room that can’t be fully explained elsewhere in the drawings may need to be included.
Casework and millwork elevations
Typically, all casework and millwork is elevated to show the location of cabinets, shelves, and countertops. The drawings will illustrate widths of cabinets, overall dimensions, hardware, stiles, and rails. They indicate where drawers are, the location of shelving, and which direction the cabinet doors will swing. They also serve as a key for calling out details.
In many cases, the entire wall isn’t required to be elevated; you may choose to only elevate the casework or millwork. However, it can be helpful to see the relationship of the casework or millwork to other elements like the ceiling, light fixtures, base boards, etc.

Kitchen Elevations
Kitchen elevations are a mix of an interior elevation and casework elevation. They tend to include all of the same elements, but also call out the appliances and equipment of the kitchen. These drawings help to locate and coordinate outlet locations, switch locations, back splash designs, etc.
Exterior elevation naming conventions
There definitely needs to be some clarification on how the elevations of a building are named. It can be helpful to reference the cardinal direction (north, south, east, west) of that exterior wall so that it can be more easily understood which face of the building you’re looking at in the drawing.
The key to remembering how to do this correctly is that an elevation is named based on the direction the building is facing, not the viewer. For example, if you are looking south, you are looking at the north elevation.
What is a typical elevation drawing?
In some cases, typical elevation drawings are made. These are elevations that apply to repeating elements of the building, usually in the interior. Bathrooms, for example, might repeat on every floor of a building. It’s only required to draw the interior elevation once and label it as “typical”. For more on typical drawings, check out this article.




