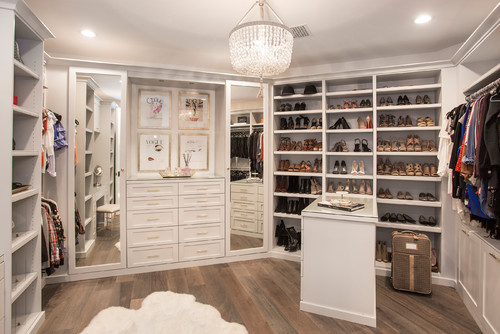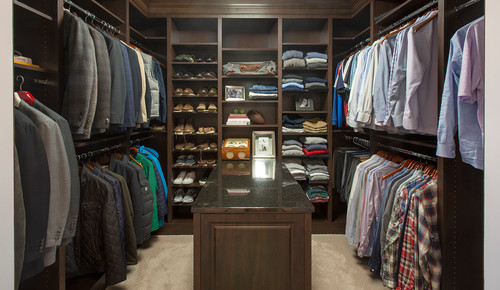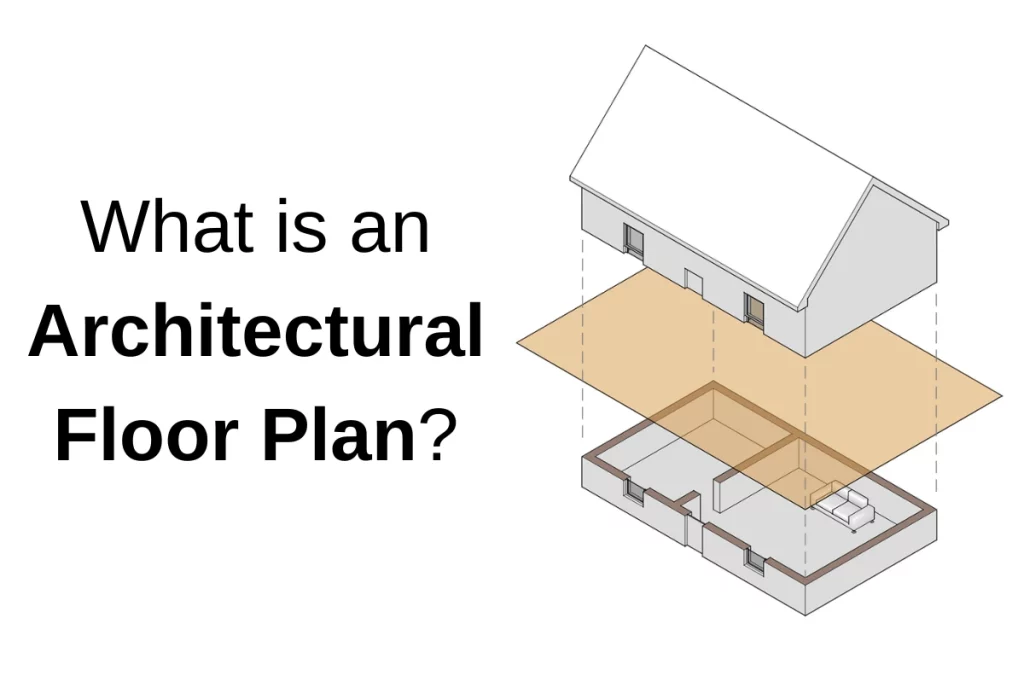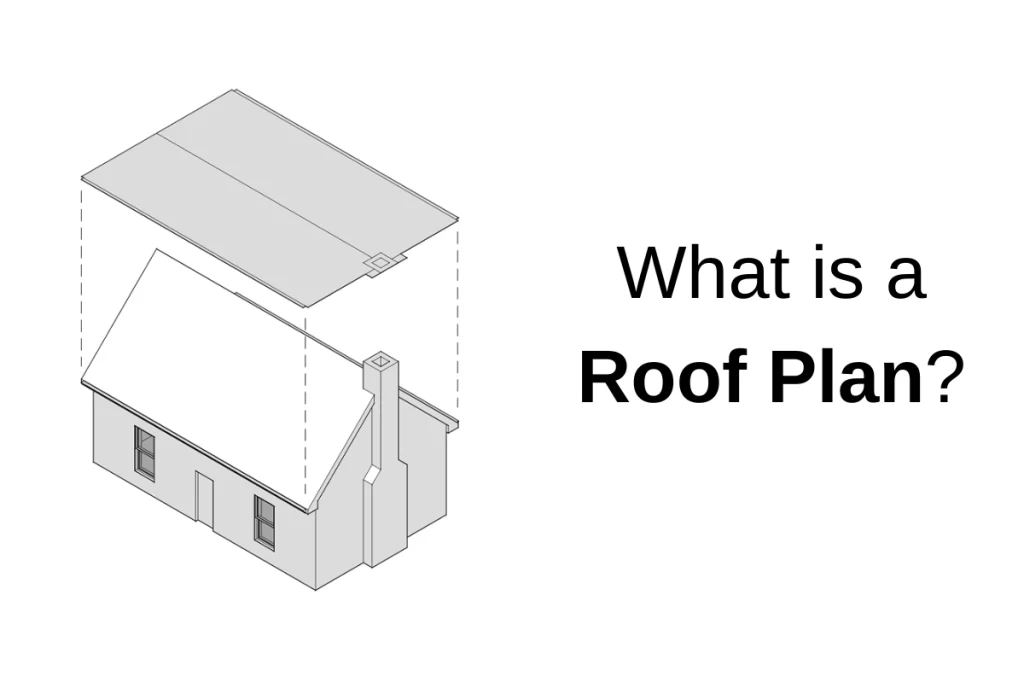When envisioning your dream home, one feature often stands out as a symbol of ultimate luxury and organization—a walk-in closet. Designing your walk-in closet as an extension of the bedroom is like creating a personal sanctuary – a space uniquely tailored, reflecting your style, preferences, storage needs, habits, and daily routines. A well-designed closet can make a significant difference in keeping things tidy and easily accessible.
Whether you’re revamping an existing space or starting from scratch, the process requires a deep understanding of the walk-in closet’s components, dimensions, and space utilization. So, let’s delve into the world of walk-in closet design and learn how to transform a regular closet into a truly personal haven.
Minimum Size Requirements
While the size of a walk-in closet can vary greatly, there are minimum dimensions to ensure its functionality. The minimum size of a walk-in closet depends on the components you want to incorporate.
A functional walk-in closet should have a minimum width of 5 feet (152 cm) and a depth of 4 feet (122 cm) which comes to 20 square feet. This allows for enough space to install shelving, rods, and drawers on at least two sides of the closet, which is what I would consider the minimum for a walk in. A closet of this size is really more of a “step-in” closet, though.

However, keep in mind that the more components you add, the larger the closet space required to accommodate them comfortably. So, for a more comfortable and spacious feel, a width of 6 to 8 feet (183 to 244 cm) and a depth of 8 to 10 feet (244 to 305 cm) are recommended. This comes to around 48 sf or more.

Components of a Walk-in Closet
A well-organized walk-in closet comprises several essential components that work together to create a functional and visually pleasing storage space. Let’s explore the key components and their dimensions to help you design your dream walk-in closet.
Closet Rod
The closet rod provides hanging space for clothing items. Typically made of metal or wood, it’s available in various lengths. As long as there are sufficient supports they can be as long as you need them to be. A good rule of thumb is to add a support every 48″ for your closet rod.
The height at which you install the closet rod depends on your preference and the length of your clothing. A standard height is around 66 inches (168 cm) from the floor, allowing enough space for longer garments to hang freely. You can lower the height of the rod if you only need to hang shirts and want to accommodate more shelves above.

Shelves
Shelves are crucial for folded clothing, accessories, and other items. The dimensions of shelves can vary depending on your specific storage needs. For folded clothes, a typical shelf depth ranges from 12 to 16 inches (30 to 41 cm), while deeper shelves can accommodate bulkier items or larger baskets.
The height of the shelves can be adjusted to accommodate different items, but a common spacing between shelves is around 12 to 16 inches (30 to 41 cm), allowing for efficient storage and easy access.
We cover more on shelving below.
Shoe Racks
Shoe racks help keep your footwear organized and accessible. The dimensions of shoe racks depend on the size of your shoe collection and the type of shoes you have.
A standard shoe rack can range from 12 to 16 inches (30 to 41 cm) in depth. Plan on 3 to 4 pairs of shoes for every 36″ in width. Adjustable shoe racks or shoe shelves with tilted angles can optimize space and provide a clear view of your shoe collection.
Drawers
Drawers offer concealed storage for storing smaller clothing items, accessories, and personal belongings.
Standard drawer dimensions range from 6 to 10 inches (15.2 to 25.4 cm) in height, 18 to 24 inches (45.7 to 61 cm) in width, and 14 to 20 inches (35.6 to 50.8 cm) in depth. Drawers can get wider, but keep in mind the weight – you should plan on less weight in a wider drawer. Customize the number and size of drawers based on your storage needs and available space.
Note on dimensions
Remember, these dimensions are general guidelines, and you should tailor them to your specific needs and the available space in your walk-in closet. Customization and personalization are key to creating a functional and organized storage solution. Consider your wardrobe size, clothing types, and any specific storage requirements you may have to optimize the design of your walk-in closet.
Luxury Closet Amenities
Luxury closets are more than just storage spaces; they are sanctuaries that elevate the act of getting dressed into a lavish and indulgent experience. These closets go beyond the basics, they create an environment that exudes opulence, elegance, and functionality.
These offer a range of amenities that add convenience, elegance, and a touch of opulence, enhancing your personal style and making every moment spent in your closet a truly luxurious experience. Let’s explore some of the sought-after amenities found in luxury closets.
- Lounge Area: For those who relish in the art of dressing and appreciate a space to relax and contemplate their outfit choices, a cozy lounge area within the closet is a must-have. Plush seating, a coffee table, and perhaps a minibar create a lavish dressing room experience.
- Vanity Area: A vanity area adds a touch of glamour and convenience. It typically includes a well-lit mirror, a comfortable seating option, and dedicated space for makeup, skincare products, and jewelry. This area allows you to prepare for the day or a special occasion in a serene and luxurious setting.
- Multiple Full-Length Mirrors: A large, full-length mirror is an essential luxury closet amenity, enabling you to appreciate your outfit from every angle and ensuring you leave the closet looking impeccable.
- Display Cases: Showcase your most cherished accessories, watches, jewelry, handbags and designer pieces in elegant display cases. These glass-enclosed cabinets with built-in lighting create a museum-like display, allowing you to appreciate and admire your collection while keeping it safe and organized.
- Built-in Ironing Stations: Say goodbye to wrinkled clothes with a built-in ironing station. These cleverly designed additions feature a retractable ironing board, storage for iron and accessories, and even steam capabilities, ensuring your clothes are always pristine and ready to wear.
- Shoe Care Stations: For the shoe connoisseur, a shoe care station is a must-have amenity. These stations often include specialized shelves, shoe trees, and cleaning supplies, ensuring that your footwear collection remains pristine and well-maintained.
- Automated Closet Systems: Streamline your closet experience with automated systems that bring an added level of convenience. Motorized closet rods, rotating shoe carousels, and automated lighting systems can be controlled with the touch of a button, providing ease and efficiency while adding a futuristic touch to your luxury closet.
- Climate Control: Precious fabrics and delicate garments require optimal climate control to ensure their longevity. Incorporating temperature and humidity control systems within the closet ensures that your attire remains in pristine condition.
- Integrated Technology: Incorporating technology into your luxury closet can enhance the experience. From built-in speakers for playing music to touch-screen displays for organizing and cataloging your wardrobe, integrated technology allows for seamless control and customization.
Should you choose built-in or wire shelving?
Designing a walk-in closet involves making choices that align with your storage needs, budget, aesthetics, practical considerations and one crucial consideration is whether to opt for the contemporary wire shelving or the traditional wood built-ins.
Both options offer unique advantages and aesthetics that can significantly impact the functionality and style of your closet. Wire shelving offers excellent visibility, affordability, and adaptability, while built-in wooden cabinets provide a touch of elegance and security for valuable items.
Let’s discuss some of the factors to help you decide better:
- Size: The size of the walk-in closet influences the choice between wire shelving and built-in cabinets. Smaller closets benefit from the practicality and efficiency of wire shelving, while larger closets provide the opportunity for custom-built cabinets to maximize storage and create a luxurious look.
- Storage Needs: Evaluate the types of items you plan to store in the closet. If you have a large wardrobe with various clothing items, shoes, and accessories, wire shelving may provide better visibility and accessibility. On the other hand, if you have valuable or delicate items that require protection, built-in cabinets with doors may be more suitable.
- Budget: Determine your budget for the closet design. Wire shelving is generally more affordable compared to custom-built cabinets, which can be more expensive due to materials and labor costs.
- Aesthetic Preference: Consider the overall style and aesthetic you want for your walk-in closet. Wire shelving has a more modern and industrial look, while built-in wooden cabinets can provide a luxurious and upscale feel. Choose an option that aligns with your personal taste and complements the design of the rest of your home.
- Installation and Flexibility: Think about the installation process and future flexibility of the closet design. Wire shelving is typically easier to install and allows for adjustable configurations, making it easier to adapt to changing storage needs and for DIYers. Built-in cabinets may require professional installation and are less flexible in terms of reconfiguration.
- Maintenance and Durability: Consider the maintenance requirements and durability of the chosen option. Wire shelving is generally easier to clean and allows for better ventilation.
Additional Considerations
When designing a walk-in closet, several additional considerations beyond storage and organization play a crucial role in creating a functional and aesthetically pleasing space. Let’s explore some of these considerations:
- Flooring: Choose a flooring option that complements the overall style of your walk-in closet while providing durability and easy maintenance. Popular choices include hardwood, laminate, carpet, or luxury vinyl tiles. Consider a slip-resistant surface, especially if you plan to wear high heels or have a potential for moisture in the area.
- Lighting: Adequate lighting is essential in a walk-in closet to ensure visibility and create an inviting ambiance. Natural light is ideal, so if possible, incorporate windows or skylights. Additionally, a combination of ambient lighting, task lighting (such as spotlights or track lighting for specific areas), and accent lighting (to highlight display shelves or artwork) can enhance both functionality and aesthetics. The color rendering index of the lighting you choose is critical. You should shoot for a CRI of 90 or more.
- Outlets: Incorporate sufficient electrical outlets in your walk-in closet to accommodate charging stations, hair tools, or other electrical devices. Consider the location and number of outlets based on your specific needs. Additionally, USB ports or integrated charging stations can provide convenience for charging smartphones and other devices.
- Mirror Placement: Strategically place mirrors to maximize functionality and aesthetics. Full-length mirrors are essential for outfit assessments, while smaller mirrors can be placed near vanity areas or accessory displays. Ensure that the mirrors are positioned to reflect light and create a sense of spaciousness.
- Air Ventilation: Proper air circulation is crucial to maintain a fresh environment. Ensure that your closet has adequate ventilation, especially if the closet does not have windows or access to mechanical airflow.
- Security: Consider incorporating security measures to protect your valuable belongings. This could include installing a security system, a locked jewelry drawer or safe, or even biometric access for restricted entry.
Main Photo by Max Rahubovskiy






