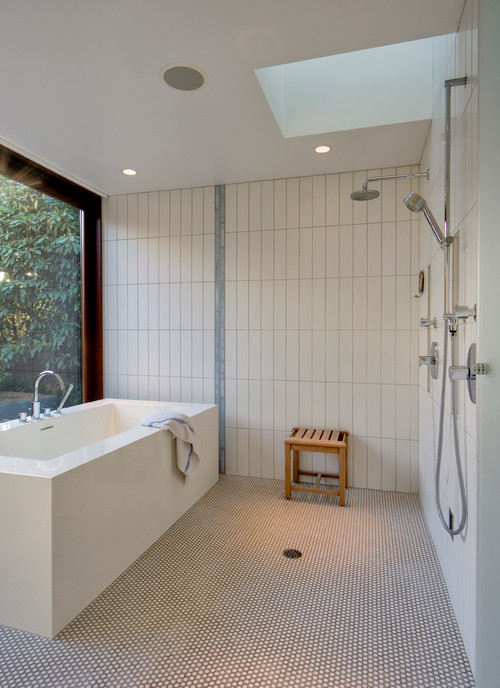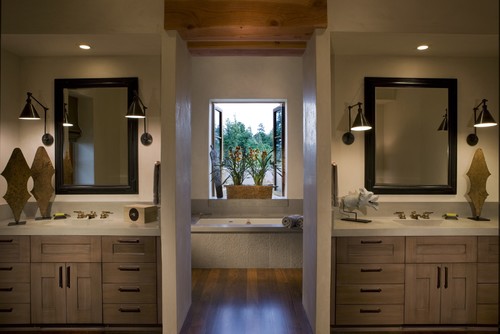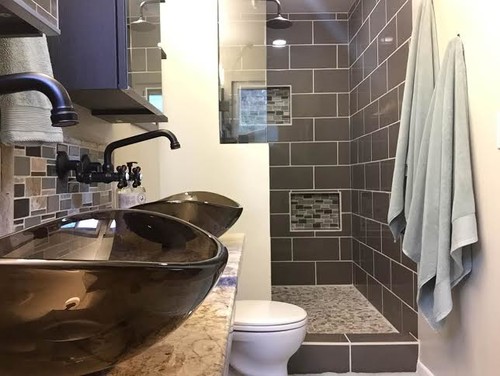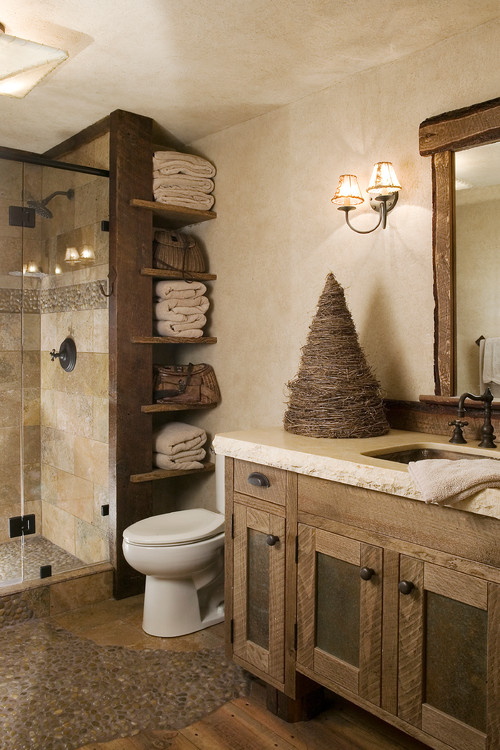The master bathroom is a private bathroom attached to the master bedroom. In this article, we will explore the design guidelines for a master bathroom to help you create a functional, stylish, and comfortable space in your home.
History and Introduction
The master bathroom has become a standard feature in many homes, but it wasn’t until the mid-20th century that it became a popular feature in America.
In the early 1900s, homes typically had one or maybe two shared bathrooms that were located in a central area of the house. As indoor plumbing became more common, homeowners began to add additional bathrooms, but they were usually small, utilitarian spaces.
It wasn’t until the post-World War II era that the master bathroom as we know it today began to emerge. As the American economy boomed in the 1950s and 60s, the housing industry saw a surge in new construction and home remodeling projects. The rise of suburbanization also played a role, as families moved out of crowded cities and into spacious homes with multiple bedrooms.
During this time, the idea of the master suite began to take shape, which included a private bathroom as well as a larger bedroom. The concept was popularized by architects and interior designers, who saw it as a way to add a touch of luxury to homes and create a sense of privacy for homeowners.
Today’s Master Bedrooms
In today’s time, the master bathroom serves as a sanctuary, a serene space that offers respite and tranquility away from the chaos of everyday life, particularly from the constant presence and demands of children. With its carefully designed layout and luxurious amenities, the master bathroom has become a personal haven for parents, offering a much-needed escape from the busyness of family life.
This private oasis separated from the children’s areas, allowing parents to indulge in uninterrupted moments of relaxation and self-care. Whether it’s a long, indulgent soak in a deep soaking tub or a refreshing shower under a rainfall showerhead, the master bathroom provides an opportunity to unwind and rejuvenate, free from the constant interruptions that come with parenting.
Design Considerations
Here are some of the many considerations to take into account when designing your master bathroom.
Location in the home
The location of a master bathroom in a home is an important consideration for both functionality and privacy.
Ideally, the master bathroom should be located directly off of the master bedroom for convenience and accessibility. This ensures that homeowners have easy access to the bathroom when they need it, particularly at night or early in the morning, without leaving the bedroom.
In addition, the location of the master bathroom should also consider plumbing requirements. It’s cost-efficient to locate the bathroom near other plumbing to simplify pipe runs and consolidate vent stacks.
Spatial Needs
The minimum square footage for a master bathroom is typically around 40 to 50 square feet. This is enough space to accommodate a standard-sized bathtub or shower, a sink or vanity, and a toilet. However, it’s important to keep in mind that this minimum square footage is just a guideline, and additional space may be necessary depending on the specific needs of the homeowner and the sizes of the fixtures.
The ceiling height is also an important consideration when determining the minimum space required for a master bathroom. Although not applicable in all areas, the 2021 International Residential Code states that minimum ceiling height for a bathroom is 6’-8”. For a more gracious feel, the ceiling height should be at least 8 feet to provide adequate headroom and prevent the bathroom from feeling cramped.

Layout
The first step in designing the layout of a master bathroom is to decide what the goals are for the space (number of sinks, shower/tub/both, etc.). This will then inform the size and shape of the bathroom. At a minimum, the master bathroom will need to accommodate a vanity, toilet and shower or tub. Ideally, a master bathroom should be spacious enough to accommodate a double vanity, a shower, a bathtub, and a toilet, but there are many variations and is up to the owner.
When planning the layout, it’s important to consider the flow of space. The toilet should be placed in a private area away from the other fixtures. The shower and bathtub should be located near a window or skylight to allow natural light and ventilation into the space. It’s good practice to keep the shower/tub further away from the door in case the floor is wet after it’s use.

Concepts for layout
a) With tub and shower: Once you’ve added the double-vanity to a bathroom, the next step would be to provide a shower and a tub.

b) With separate toilet: Creating a small, separate, space for the toilet allows two users to be in the bathroom at once.

c) Adding a free-standing tub: This begins to add a real touch of luxury to the bathroom, and the toilet can be used as a statement piece.

c) Wet Room: One common layout for a master bathroom is the “wet room” layout. This design features a large, open shower area that is integrated into the rest of the bathroom space. The wet room may be partially or fully enclosed, depending on the homeowner’s preferences. This design is particularly popular for modern and minimalist bathroom designs.

d) His and Hers: Another popular layout for a master bathroom is the “his and hers” design. This layout includes separate vanities and sinks for each partner, as well as separate storage areas and possibly even separate toilets, shower areas or two separate shower heads. This layout can help to separate different opinions about tidiness while maximizing the functionality in the bathroom, particularly for couples with routines.
c) Space-Saving Layout: In smaller master bathrooms, space-saving layouts may be necessary to maximize functionality. For example, a combination shower and bathtub unit can save space while still providing the necessary features. A corner vanity or sink can also help to save space while providing storage and functionality.

Plumbing Fixtures
Bathtub or Shower
The bathtub or shower is often the centerpiece of the master bathroom, and its placement should be carefully considered to maximize space and functionality.
In larger bathrooms, separate shower and bathtub units are popular choices. These units can be placed on opposite walls, creating a focal point in the room. If space allows, a standalone soaking tub can also be added for an added touch of luxury.
Separate soaking tubs and showers in bathrooms caters to individual preferences and offers flexibility in daily routines. Having a dedicated soaking tub allows for luxurious relaxation and unwinding, while a separate shower provides convenience and efficiency for quick and refreshing bathing experiences.

A standard-sized bathtub is typically around 60 inches long and 30 inches wide. Soaking tubs will need more space, especially if it’s free-standing. A shower stall, on the other hand, can range in size from as little as 32” square to 36”x60” for prefab pans, although custom showers can be built to just about any size.

Toilet
The toilet is an essential fixture in any master bathroom, and its placement should be carefully considered for privacy and functionality. Typical bathrooms don’t separate the toilet from the remainder of the space, but master bathrooms could consider either partial or full separation so that both partners can use the bathroom at the same time.
A smaller master bathroom may not have space for a separate toilet room, and in this case, the toilet should be placed in a private area of the bathroom, such as behind a partial wall or in a corner.
It’s also important to consider the proximity of the toilet to the bathtub or shower, as the toilet may become wet if it is too close.
The toilet is usually a standard or compact size with a tank that is either exposed or hidden behind a wall and is no more than 30 inches deep. You can choose from a standard round bowl of 27” or an elongated bowl which is about 3” deeper than the standard bowl front to back making it 30” depth. It should have a minimum of 15” of space from the center on each side.

Vanity with Sink
A vanity with a sink is another essential fixture in a master bathroom. The placement of the vanity will depend on the size and layout of the bathroom, as well as the homeowner’s preferences.
For larger master bathrooms, a double vanity with two sinks is a popular choice, allowing each partner to have their own sink and storage space. The double vanity can be placed along one wall of the bathroom or on opposite walls, depending on the layout of the room.

In a smaller master bathroom, a single vanity with a sink can be placed in a corner or along one wall of the bathroom. The placement of the vanity should allow for adequate counter space and storage. The vanity should also be placed near a mirror to allow for easy grooming and makeup application.
Typical dimensions of vanity are:
- Width: The width of a vanity with sink typically ranges from 24 inches (61 cm) to 72 inches (183 cm). Smaller vanities are suitable for compact bathrooms or powder rooms, while larger vanities are often found in spacious master bathrooms. A larger width allows space for things like hair driers, curlers, etc.
- Depth: The depth of a vanity with sink can vary between 18 inches (46 cm) and 24 inches (61 cm). This measurement determines how far the vanity protrudes from the wall and can impact the available countertop space and storage capacity.
- Height: The standard height of a vanity with sink is around ranges between 30” to 36”. Shorter vanities are more common in common bathrooms as a consideration for children. However, taller options provide a more ergonomic experience, reducing strain on the back and neck for adults.
Bidet
A bidet is a fixture that is becoming increasingly popular in modern master bathrooms, particularly in European and Asian countries. A bidet is a small, low basin that is used for washing yourself after using the toilet. The placement of the bidet will depend on the size and layout of the bathroom, as well as the homeowner’s preferences.
If a separate toilet room is included in the master bathroom, the bidet should be placed in this room for added privacy. Otherwise, the bidet can be placed next to the toilet or in a corner of the bathroom.
Generally, a bidet is around 15 to 20 inches in width and 25 to 30 inches in length. However, wall-mounted bidets may have a smaller footprint compared to standalone bidets, typically requiring around 24 inches of width and 14-20 inches of depth. Freestanding bidets, on the other hand, can be more spacious and may need additional floor space.
In terms of clearance, it is recommended to have a minimum of 18 inches of space from the center of the bidet to any adjacent fixture or wall. This allows for comfortable movement and ensures ease of use.
2-in-1 toilet/bidets are allow becoming more common for space savings and efficiency. There are even retrofit options available that can fit any toilet and is easily installed.
Storage
Storage is another important consideration when designing a master bathroom. The bathroom should have enough storage space to accommodate all the essentials such as towels, toiletries, and cleaning supplies. A combination of open and closed storage can be used to create a functional and stylish space.
A built-in vanity with drawers and cabinets is a popular choice for storage in a master bathroom. The vanity should be large enough to provide ample storage space for toiletries and other items. The drawers and cabinets should be well organized and have dividers to keep items in their place.
In addition to the vanity, other storage solutions such as shelves, baskets, and cabinets can be incorporated into the bathroom design.
Open shelves can be used to display towels and decorative items, while closed cabinets can be used to store cleaning supplies and other items.
Another practical and convenient storage solution is linen closet. It offers easy access to fresh towels and bedding, keeping them within reach and neatly organized. The dimensions can range from around 12 inches to 24 inches in depth, 18 inches to 36 inches in width, and 60 inches to 96 inches in height. Also, it is important to incorporate proper ventilation in the linen closet as it helps prevent moisture buildup and keeps linens fresh and dry. This can be achieved through ventilation fans, slatted doors, or leaving small gaps between shelves to promote air circulation.
Accessibility & Barrier Free Design
Accessibility is an important consideration in a master bathroom design, especially for aging or disabled occupants. The bathroom should be designed to be easily accessible and safe for all users.
The door entering the bathrooms should be at least 36″ to accommodate a walker or wheel chair. There should also be enough floor space outside of the swing of the door for someone in a wheel chair to close it.

Grab bars should be installed in the shower and bathtub to provide support and stability. The toilet should be positioned to allow for easy access, and a raised toilet seat can be added for users with mobility issues. If you don’t want to install grab bars now, consider installing blocking to make future installation easier.
The bathroom floor should be slip-resistant to prevent accidents, and a curbless shower can provide easy access for users with mobility issues.
Electrical
The electrical needs of a master bath will depend on the specific features and equipment installed in the space, as well as the electrical code requirements of the local area. However, some common electrical needs for a bathroom include:
- GFCI outlets: One of the primary electrical requirements for a master bathroom is the installation of ground fault circuit interrupter (GFCI) outlets. GFCI outlets are designed to protect against electrical shock by quickly shutting off the power when a ground fault is detected. GFCI outlets are required by the National Electrical Code (NEC) in all areas of the bathroom, including near water sources such as the sink, bathtub, and shower.
- Lighting: Another important electrical requirement for a master bathroom is adequate lighting. More on this below.
- Specialty Wiring or Circuits: A master bathroom may also require special wiring for features such as a whirlpool tub or steam shower. These features may require additional electrical circuits to power the pumps, heaters, and controls. Make sure to check the manufacturer’s requirements.
Plumbing
- Water Supply: The water supply is a crucial aspect of plumbing in a master bathroom. It’s important to ensure that the water supply is sufficient to meet the demands of the fixtures in the bathroom, including the shower, bathtub, toilet, and sink.
- Drainage: Proper drainage is essential to prevent water damage and maintain the functionality of the fixtures in a master bathroom. The drainage system must be properly installed to meet the codes in your area. Ensure that shower floors properly slope to the drain.
Water Efficiency
Water efficiency is becoming increasingly important in bathroom design due to the impact of water usage on the environment and rising water costs. Choosing water-efficient fixtures and features can help to reduce water usage and save money.
Low-flow showerheads, toilets, and faucets can significantly reduce water usage in the bathroom. Dual-flush toilets are another option that allows users to choose between a low-flow and high-flow flush.
Ventilation
Proper ventilation is essential in any bathroom. A well-ventilated bathroom helps to prevent the growth of mold and mildew, which can cause health problems and damage to the space. Plus, it’s most likely required by code, depending on your area.
A ventilation fan is the most effective way to remove moisture and odor from a bathroom. The fan should be located near the shower or bathtub and vented to the outside of the house. A timer or humidity sensor can be added to the fan to ensure that it runs for a sufficient amount of time after each use.
Natural ventilation can also be incorporated into the design of a master bathroom. Windows or skylights can provide natural light and fresh air, which can help to reduce moisture and odor in the space.
Lighting
Lighting is an essential element in any bathroom design, and a master bathroom is no exception. The bathroom should have a combination of task lighting and ambient lighting to create a functional and inviting space.
Task lighting should be used to provide ample light for grooming and other tasks. Vanity lights are a popular choice for task lighting in a master bathroom. They should be installed on either side of the mirror to provide even lighting and minimize shadows.
Ambient lighting should be used to create a relaxing and comfortable atmosphere in the bathroom. Recessed lighting can be used to provide general lighting, while a chandelier or pendant light can be used to create a focal point in the space.
Natural light is also important in a master bathroom. A window or skylight can provide natural light and ventilation, which can help to reduce humidity and prevent mold and mildew.
Aesthetics
Now let’s discuss the aesthetics of your master bathroom.
Materials and Finishes
The materials and finishes used in a master bathroom can have a significant impact on the overall look and feel of the space. High-quality materials and finishes should be used to create a luxurious and stylish space.
Flooring is an important consideration in a master bathroom. Tile is a popular choice for bathroom flooring as it’s durable, water-resistant, and easy to clean. Natural stone, such as marble or granite, is also a popular choice for flooring as it creates a luxurious and elegant look.
Wall finishes should also be carefully considered. Tile is a popular choice for bathroom walls as it is water-resistant and easy to clean. It is available in a variety of colors and patterns, which can be used to create a unique and stylish look. Wallpaper is also an option for bathroom walls, but it should be selected carefully to ensure it is water resistant.
Fixtures and Features
The fixtures and features in a master bathroom are another important consideration when designing the space. High-end fixtures and features can add both functionality and luxury to the space.
A double vanity is a popular feature in a master bathroom as it provides ample space for two people to get ready at the same time. The vanity should be equipped with high-quality faucets and sinks to ensure durability and functionality.
A shower and bathtub are also important features in a master bathroom. A walk-in shower with a glass enclosure creates a modern and luxurious look, while a bathtub provides a relaxing and comfortable space to soak and unwind.
Other features that can be incorporated into a master bathroom design include a bidet, a heated towel rack, body shower and a steam shower. These features can add both functionality and luxury to the space.
Color Scheme
The color scheme in a master bathroom should be carefully selected to create a stylish and relaxing space. Neutral colors, such as white, beige, and gray, are popular choices for bathroom walls as they create a clean and timeless look. Bold colors can be used as accents to add interest and personality to the space.
When selecting a color scheme, it is important to consider the overall style of the bathroom. A modern bathroom may have a monochromatic color scheme with pops of bold color, while a traditional bathroom may have a more muted color palette with warm, earthy tones.
Accessories and Decor
Accessories and décor can add the finishing touches and personality to a master bathroom design. Towels, rugs, and shower curtains should be selected to complement the color scheme and style of the bathroom. Decorative items, such as candles, vases, and artwork, can be used to add interest and personality to the space.
Towel bars, hooks, and shelves can be used to provide storage and organization for towels and other bathroom essentials. Plants, artwork, and decorative objects can be used to add visual interest and style to the space.
Final Thoughts
A spacious master bathroom is a valuable addition to any home. It provides a personal retreat for homeowners to relax, rejuvenate and prepare for the day ahead. Having adequate space in a master bathroom allows for a well-designed and functional layout that can accommodate all necessary fixtures and storage while also providing room for additional amenities like a soaking tub, separate shower, and dual vanities.
Moreover, the master bathroom serves as a sanctuary, providing parents with a much-needed escape from the presence and demands of children. It’s a space designed for relaxation, self-care, and rejuvenation, allowing parents or busy individuals to recharge and indulge in moments of solitude and tranquility.
Feature image source: Photo by Curtis Adams: https://www.pexels.com/photo/interior-of-a-modern-bathroom-16641322/









