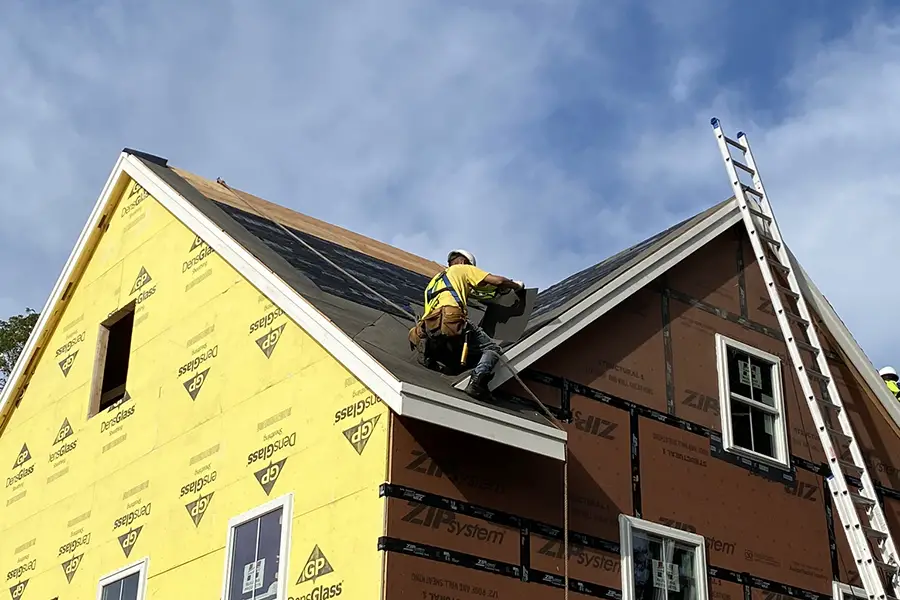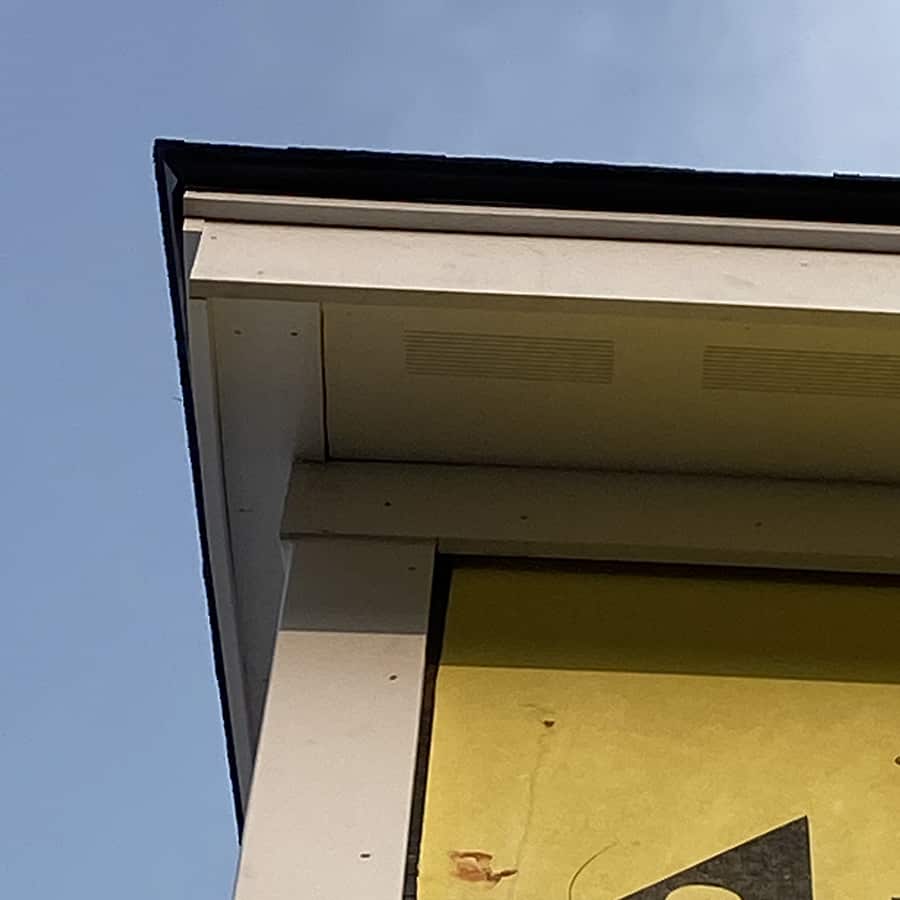Image Source
Soffit vents are just one part of a successful attic ventilation system. Before crunching the numbers for how many soffit vents you need, let’s talk about why attic ventilation is needed, and the different approaches some folks take to achieving it.
How does air move in an attic?
The ultimate goal of attic ventilation is for the temperature and humidity levels in the attic space to match the outdoor conditions. However, as anyone who’s ever popped their head up into an unfinished attic in the heat of summer or dead of winter knows, that isn’t always achieved.
When attic air becomes trapped or congested due to lack of ventilation, it causes both structural and health concerns. When hot summer air is trapped in the attic and cool air can’t filter through, it can heat up your shingles and cause them to degrade. Most shingle manufacturers void the warranties on their shingles if roof venting standards aren’t met.
In the winter, proper ventilation helps prevent ice dams. These occur when heavy snow buildup melts during the day and then refreezes when temperatures drop overnight. Because water expands when frozen, after a couple of cycles of this the water gradually works its way up and under the shingles and into the attic. Once moisture enters the attic, it can penetrate your insulation, lowering the R-value and increasing heating costs. It can grow into mold and mildew that cause health hazards, and it can create rot and structural degradation on the beams, floors, ceilings, and walls below. Ventilation is no joke!
Scientifically, attic ventilation works on the same principles as Charles’s Law: hot air rises. The IRC requires a balanced system with both intake and exhaust vents for attic ventilation, with soffit vents being the best option for intake.
Soffit vents introduce air from the lowest point of the attic, the floor, and they’re installed under the eaves of the roof, so they’re protected from the elements. The air then rises and exits from the roof, essentially creating a convection current that passively but continuously circulates the attic air.
There are a few avenues for escape once the air reaches the roof. Possible solutions include attic fans, gable vents, hooded roof vents, and roof turbines, to name a few.
In most cases, the most effective way to achieve a passive attic ventilation system is by pairing soffit vents with a ridge vent. You can learn more about ridge vents here, but essentially, a ridge vent runs along the entire peak of the roof at its highest point, giving hot and moist air the best opportunity for exit. Removing hot air is crucial, yet the trick is to have balance! Don’t be fooled into thinking that you’re good to go just because you have a ridge vent. Without soffit vents introducing cool air in, ridge vents on their own create a negative pressure system that will pull air from the rest of your home instead, creating drafts and increasing heating and cooling costs.
How to Calculate the Required Net Free Vent Area for your Attic
First, what is net free area? Louvers, grilles, and screens are all used to protect an opening from unwanted elements coming through that opening. These features also end up blocking some of air from entering as well. Net free area is the amount of air that can effectively enter through the opening when factoring in the opening’s protection. The Net Free Area will be listed by the vent manufacturer on the soffit or ridge vent you may be using.
Ok, so how many vents do you need for your house? The International Residential Code (IRC) says, “The minimum net free ventilating area should be 1/150 of the area of the vented space.” There is an exception for homes in climate zones 6,7 and 8 with a Class I or II vapor barrier which requires only 1/300 NFA if between 40%-50% of the venting is within 3′ of the ridge.

Passive vents are described in both feet and inches (versus powered fans, which are rated in CFM, cubic feet per minute). So once you determine the value of ventilation needed in feet, you’ll want to multiply it by 144 (inches in a square foot) to have both working numbers on-hand for determining vent quantity.
To find the required amount of net free ventilating area for your attic, follow the below steps:
- Measure the total length and width of your attic. Multiply them together to get your square footage.
- Divide the square footage by 150 or 300 to get the net free area needed in feet.
- Multiply that value by 144 to get the net free area in square inches.
Tip: If you’re also using a ridge vent, and because they normally run the entire length of the ridge, calculate the net free area of the ridge vent and then subtract it from the total NFA value to find out how much area needs to be fulfilled by your soffit vents.
You can make things easy and use our attic ventilation calculator.
Types of Soffit Vents
There are two main types of soffit vents, linear and separate. Their names imply their installation, but linear vents go along the length of the soffit continuously, while separate vents are installed- you guessed it- separately and equidistant from each other.
Here are a few examples of different soffit vent types and materials with their NFA for reference:
| Product Name | Product Image | Net Free Area | Price |
| Warehouse Bay Corp 4.5”x8’ Continuous Soffit Vent – UPVC | 16 square inches/lineal foot | $194/ 10 pieces | |
| Maurice Franklin 4” Round Insect-Proof Aluminum Soffit Vent | 3.5 square inches/ vent | $12.69/ 4 pack | |
| Duraflo 4”x16” Soffit Vent | 18.6 square inches/ vent | $5.99/ vent | |
| Quarrix ContinU Flow Soffit Vent – Corrugated Plastic 1½” x4’ | 9.5 square inches/ lineal foot | $149.95/ 24 pieces | |
| Airvent Aluminum undereve vent 84126 16”x4” | > | 28 square inches/ vent | $2.58/ vent |
Other Considerations
Now that you know how to measure and outfit your attic for optimum ventilation, here are a few other things to keep in mind:
- A blocked soffit vent is just as bad as no soffit vent. If you have batt or blown-in insulation, consider installing ventilation baffles to the plywood sheathing in each rafter bay. The IRC requires that 1” minimum must stay clear from each vent for airflow.
Ventilation baffles are cheap and easy to find at a home improvement store and staple into place. (Some contractors even just use spare cardboard!)
- Soffit vents should always be equidistant from each other and equivalent on both sides of the attic for balanced airflow (if not installing a linear vent).
- Per the IRC, air vents with openings larger than ¼” need some kind of screen to protect the attic from pests/debris.
Free Area Tables
| Attic Floor Area to be Vented | Total Min NFA Area Required in Square Feet (1/150) | Total NFA Required in Square Inches (1/150) | Total NFA Required in Square Feet (1/300) | Total NFA Required in Square Inches (1/150) |
| 1,000 SF | 6.67 | 960 | 3.33 | 480 |
| 1,100 SF | 7.33 | 1,056 | 3.67 | 528 |
| 1,200 SF | 8.00 | 1,152 | 4.00 | 576 |
| 1,300 SF | 8.67 | 1,248 | 4.33 | 624 |
| 1,400 SF | 9.33 | 1,344 | 4.67 | 672 |
| 1,500 SF | 10.00 | 1,440 | 5.00 | 720 |
| 1,600 SF | 10.67 | 1,536 | 5.33 | 768 |
| 1,700 SF | 11.33 | 1,632 | 5.67 | 816 |
| 1,800 SF | 12.00 | 1728 | 6.00 | 864 |
| 1,900 SF | 12.67 | 1,824 | 6.33 | 912 |
| 2,000 SF | 13.33 | 1,920 | 6.67 | 960 |
| 2,100 SF | 14.00 | 2,016 | 7.00 | 1,008 |
| 2,200 SF | 14.67 | 2,112 | 7.33 | 1,056 |
| 2,300 SF | 15.33 | 2,208 | 7.67 | 1,104 |
| 2,400 SF | 16.00 | 2,304 | 8.00 | 1,152 |
| 2,500 SF | 16.67 | 2,400 | 8.33 | 1,200 |
| 2,600 SF | 17.33 | 2,496 | 8.67 | 1,248 |
| 2,700 SF | 18.00 | 2,592 | 9.00 | 1,296 |
| 2,800 SF | 18.67 | 2,688 | 9.33 | 1,344 |
| 2,900 SF | 19.33 | 2,784 | 9.67 | 1,392 |
| 3,000 SF | 20.00 | 2,880 | 10.00 | 1,440 |
While it may seem that there are a lot of factors at play here, keep in mind that it’s better to err on the side of more ventilation than less. Also, remember that a balance of high and low roof vents are necessary for proper air flow. Just check your numbers, choose a ventilation aesthetic and balanced approach that works for your home, and you’ll be good to go!









