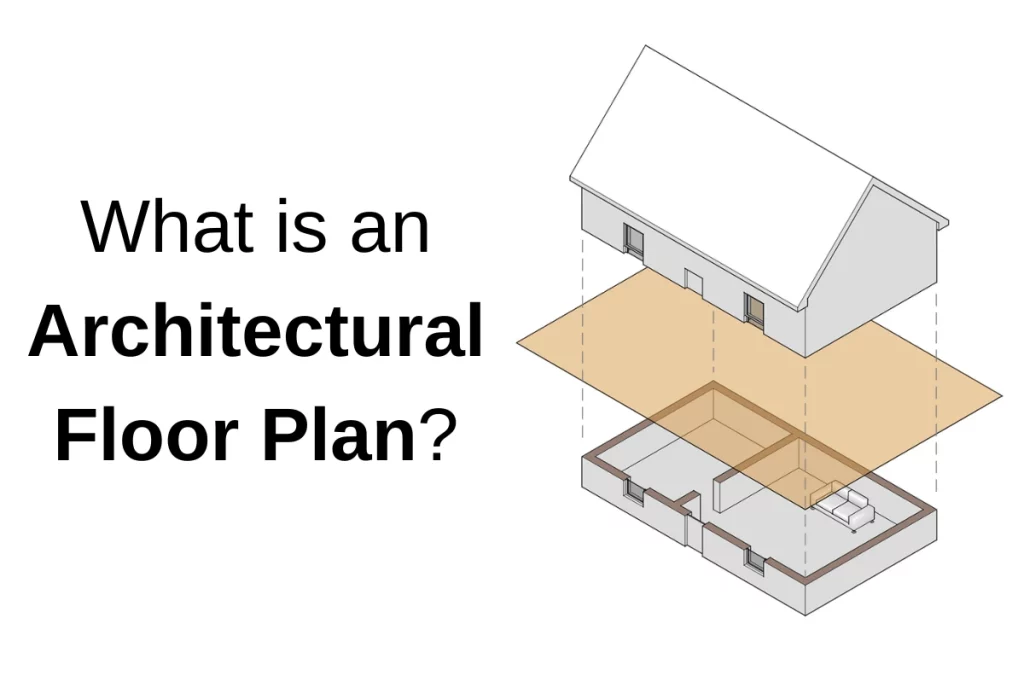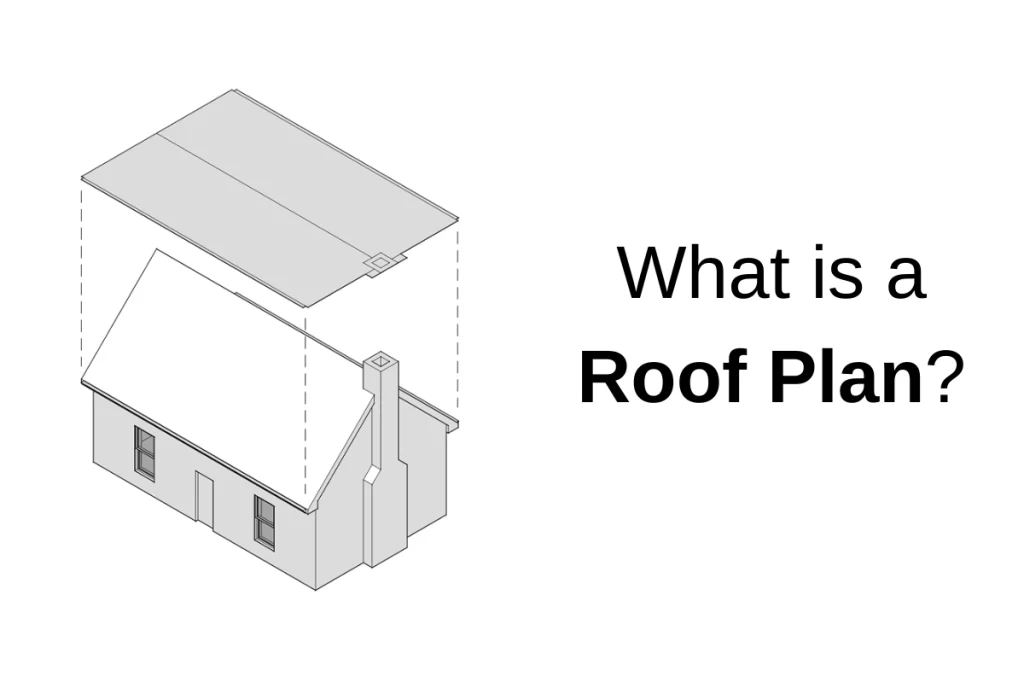“TYP” is one of the most common abbreviations you’ll see in a set of construction documents. You’ll find it not only in architectural drawings but in all of the other trades’ drawings as well.
What does “typ” mean?
TYP is simply an abbreviation for “typical.” It’s added to a note that applies throughout the drawing and saves you from pointing to each instance. Where a typical condition is noted, it should be understood that similar conditions are the same unless specifically detailed or noted otherwise.
For example, a note may call out “sealant and backer rod, typ” in an exterior window detail. Rather than pointing out every instance of sealant and backer rod, it can be inferred that where the graphics for sealant backer out are shown, sealant and backer rod should be included by the contractor.
Sometimes a typical note is used to communicate quantities. Although it’s generally not the architect’s responsibility to determine quantities, adding a note where the graphics might not be clear can be helpful. For example, let’s say several bollards are protecting a loading dock, and the graphics for those bollards are easily lost in the drawing. You may decide to add a note like “6 in diameter bollard, typical of 5”. This ensures that all of the bollards are picked up.
On occasion, the typical note might be used for hatched areas. For example, if your roof plan has crickets and tapered insulation on a sloped deck, you might add a note that states: “tapered insulation, typical at hatched areas.” This tells the reader that there is tapered insulation in any area on the drawing that is hatched in the same pattern without having to point to each location of hatch.
Typical notes
Typical notes may not be located in a specific drawing but at the front end of the drawing set. These notes communicate certain expectations, definitions, or standards for the entire project.
Typical notes might also be located on a sheet when those notes apply to all of the drawings on that sheet. For example, typical elevation notes might be included to explain the graphics, construction, and materials for all of the elevation drawings on that sheet.
A note when using “typ” in your drawings
To avoid confusion, it’s a good idea to define what typical means in your drawings. Since the documents become a legal contract, it’s essential to ensure that everyone understands what is meant by the term.
What is a typical detail?
“Typical” can also apply to drawings. When you create a typical detail, that detail applies throughout the project. For example, you may have a typical wall section detail. This wall section detail doesn’t need to be keyed into the plans because it is the default construction for the building. Additional wall sections need to be drawn where conditions differ from the typical.
Likewise, you may have a typical door jamb detail. Suppose it shows a hollow metal door in a brick masonry opening. In that case, the contractor can assume that the detail applies to all hollow metal doors in a brick masonry opening unless noted otherwise.



