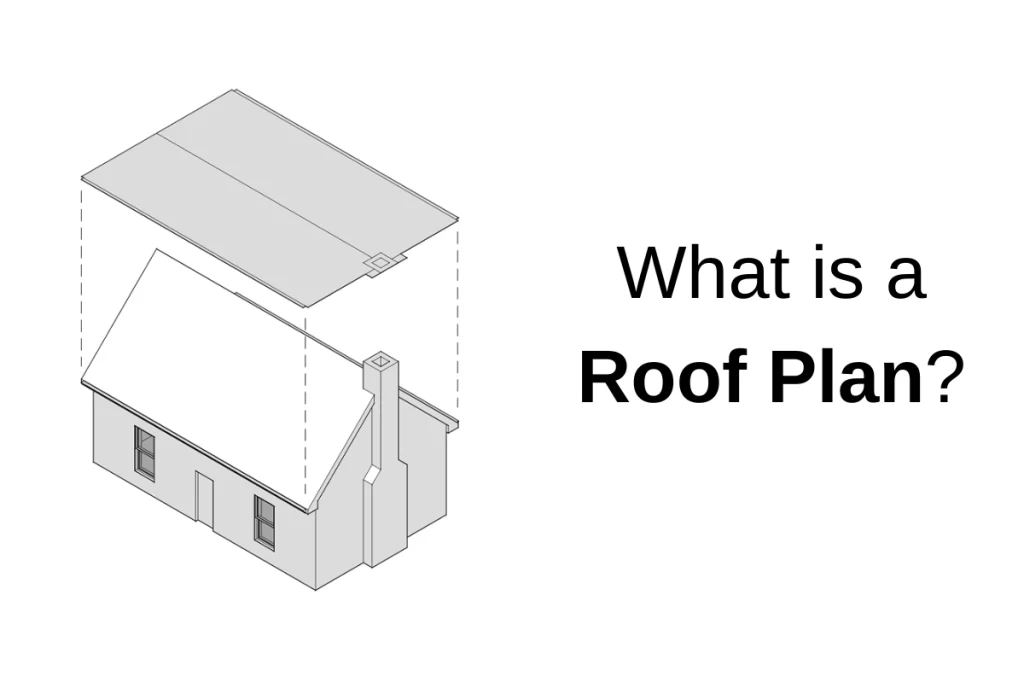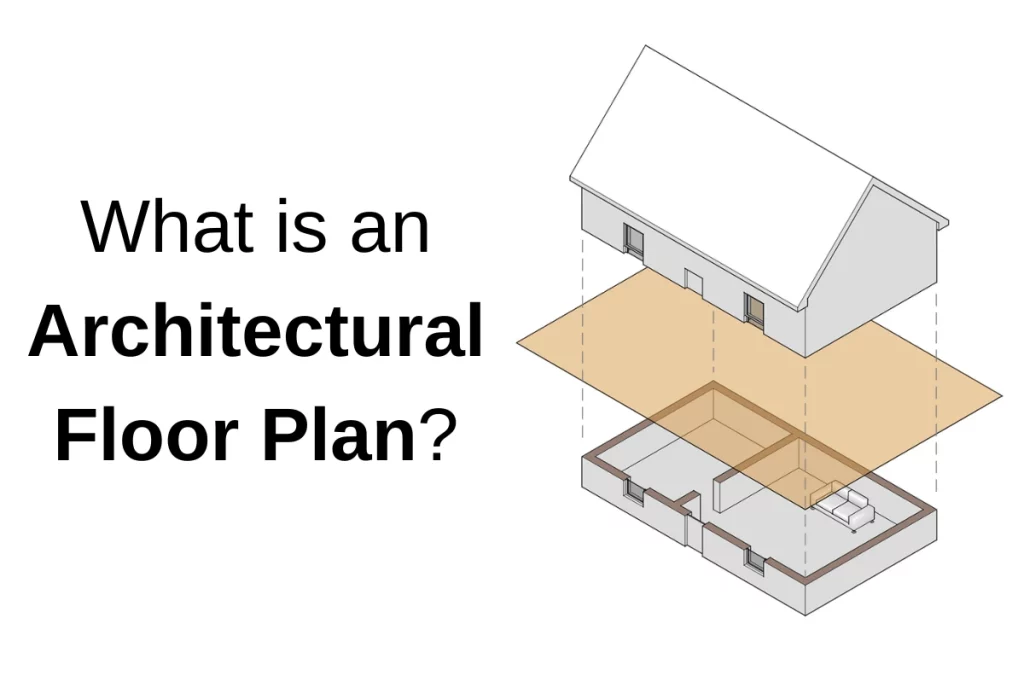Imagine looking down from 100′ above a building. This is what is drawn in a roof plan. It’s the drawing that illustrates the materials that keep a building watertight, indicates how water is removed from the roof, and shows any equipment that may be located on it.
What is a roof plan?
A roof plan is a 2D orthographic drawing that represents the roof of a building as seen from above. It indicates the overall form of the roof and is drafted by an architect or designer. It often serves as a base for other trades to draw their scope of work.

For a house, a roof plan would show things like the asphalt shingle roof, slope direction, peaks, valleys, ridge vents, the chimney, the gutters, etc.
For a commercial project with a flat membrane roof, the roof plan would show things like slope direction, where tapered insulation is used, curbs, height offsets, equipment, parapets, crickets, etc.
Once the roof has been drafted, contractors or estimators can use this drawing to estimate materials like roofing membranes, insulation, shingles, flashing, etc.

What should a roof plan contain?
A roof plan should include:
- Roof slope and direction
- Valleys, peaks, hips, ridges
- Dormers
- Crickets and tapered insulation
- Roof drains, overflow drains, gutters, scuppers and downspouts
- Roof access points
- Roof and attic vents
- Skylights
- Chimneys
- Maintenance personnel considerations including walkway pads, ladders, steps, railings, etc.
- Roof penetrations (for coordination purposes)
- Roof equipment (for coordination purposes)
- Solar panels
- Dimensions
- Call outs for details and sections
Roof plans may or may not describe materials or assemblies. Often, assemblies are more appropriately described in the sections and details and can be shown graphically as well as described with text.
Multiple roof types or assemblies might be used for a complex roof, particularly in commercial projects. Tags, keynotes, and/or hatches can indicate which portions of the roof are built with a specific assembly to help clarify the scope to the contractor.
For example, a building might be designed with a portion of the roof that is flat with a TPO membrane, a portion that is sloped with a standing seam metal roof, a portion of the roof that is occupiable and uses pedestals and pavers for people to walk on, and a portion that utilizes a green roof tray system. These can all be graphically represented or indicated with annotations on the roof plan.
Drawing tips
- Imagine rain falling on the roof. Follow the flow of rain all the way to the ground or to drainage piping and see if there are any collection points or breaks in the path.
- How is maintenance done on a commercial roof? Is the roof accessed by a ladder, a ship’s ladder, or stairs? Do you need a roof hatch, or do the stairs lead to the roof?
- Clearly indicate the edge of the building with a heavy line
Roof Plan vs Roof Framing Plan
The roof plan is a drawing based on a view from above the building looking down. It doesn’t show any interior elements of the building, only what can be seen from the outside.
The roof framing plan is a structural drawing that removes the outside layers of the roof so the framing members can be seen. This allows the contractor to see the overall arrangement and pattern of the framing elements. This includes items like beams, girders, rafters, purlins, hold downs, connections, etc., that are shown graphically and are called out and sized.



