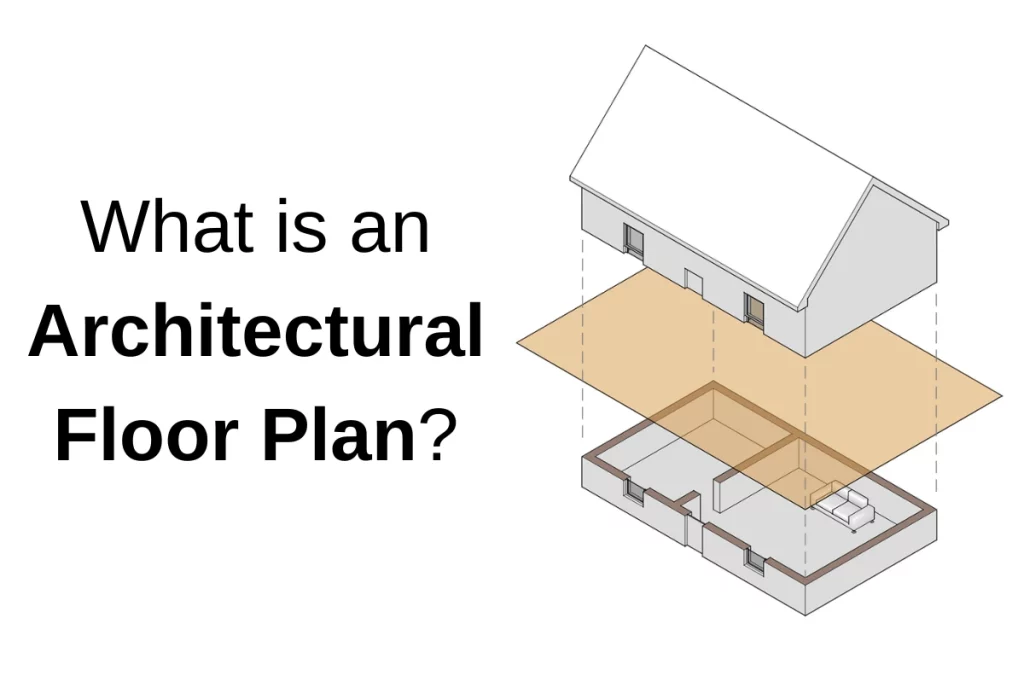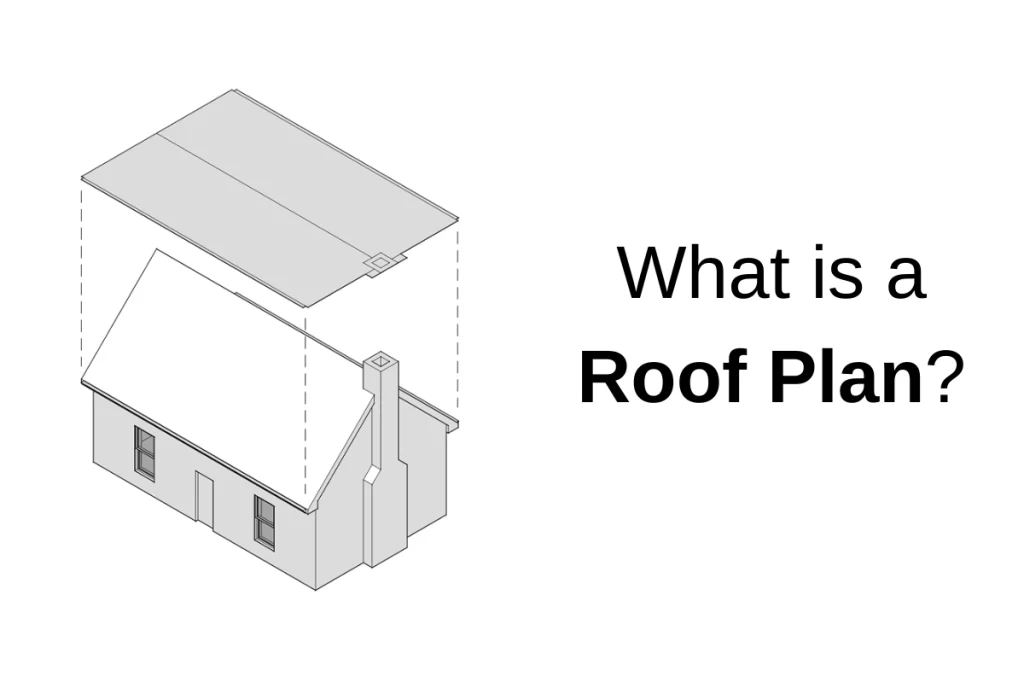Cover Image by Freepik
Designing a child’s bedroom is a blend of creativity and practicality. It is a place that caters to your child’s immediate needs while nurturing their growth and evolving personality. Whether the occupant is a young child or a teenager, the process involves tailoring the space to their age, interests, and daily needs.
Functionality is crucial. The room layout should intuitively support activities such as sleeping, studying, and playing. Beds, desks, storage solutions, and seating arrangements should create a harmonious and functional environment.
Contributing to the design is understanding the child’s preferences, which guide choices in color schemes, furniture, and decor. This ensures the room is not just visually pleasing but also aligns with the child’s personality.
Safety is also important, particularly for young children. The room should be free of hazards, featuring secure furniture and age-appropriate elements. It should also adapt as the child grows, offering flexibility to accommodate changing interests.
If you’re designing a kid’s bedroom for two, check out this article.
Components of a Single Bedroom
A child’s bedroom should be a haven of comfort, creativity, and personal expression. It’s a place where they can rest, study, and explore their imagination. To achieve this, every room element should be carefully considered, from the bed size to the choice of flooring and lighting. Let’s look into it one by one.
Twin Bed Size
The bed is the focal point of the room. Choose an age-appropriate size, such as a twin or twin XL, and ensure it’s comfortable for a good night’s sleep. Consider the possibility of a trundle bed for sleepovers or extra storage.
The dimensions of a standard twin bed are approximately 38 inches wide and 75 inches long and for twin xl are 38 inches wide and 80 inches long. It’s essential to leave some walking clearance around the bed, so a room layout should allow for at least 30 inches of clearance on each side and the foot of the bed. Also, don’t forget to choose age-appropriate bed heights to prevent accidents.

Dresser
A dresser in a child’s bedroom is vital for organizing clothes and personal items, promoting independence and tidiness. When choosing one, consider size, style, safety features, and durability. Ensure it complements the room’s aesthetics and fits available space.
Quality dressers can transition as your child grows, offering long-term value. Typical dresser dimensions range from 30 to 36 inches in height, 48 to 72 inches in width, and 18 to 24 inches in depth.
Toy Storage
Toy storage is essential in a child’s bedroom for organization, accessibility, and safety. It prevents accidents and maximizes space efficiency, especially in smaller rooms. Various options like toy chests, shelves, or storage bins cater to different needs and ages. Proper toy storage teaches responsibility and integrates with room aesthetics. Consider age-appropriate features and accessibility for easy cleanup.
Nightstand
A nightstand is handy for holding a bedside lamp, books, or other nighttime essentials. Typical nightstand dimensions are approximately 22 inches in height and anywhere from 14″x14″ to 18″x18″. Choose nightstands with rounded corners for added safety.
Desk
A desk in a child’s bedroom is a versatile asset, offering a designated space for studying, homework, and creative endeavors. It promotes organization, personalization, and a sense of responsibility. Proper ergonomics and lighting enhance comfort and productivity, while storage options maintain tidiness. Typical desk dimensions for a child’s room range from 42 to 48 inches in width, 24 to 30 inches in depth, and 28 to 30 inches in height.
Size of a Twin Bedroom
It’s important to consider the child’s age, the room’s purpose, and available space when determining the size of a twin bedroom. The size of a twin bedroom can vary depending on various factors such as space availability, functionality, and personal preferences.
Here, we’ll explore the different dimensions and areas associated with twin bedrooms, highlighting minimum, typical, and larger size options. Keep in mind, you’ll have to coordinate with window and closet locations.
Minimum Size
The International Residential code (section 304) states that any habitable room should be a minimum of 70 square feet and a minimum length or wide of 7′.
The example below is 9′ x 8′ which is 72 square feet. It’s tight, but works, depending on the location windows and a closet door.

Typical Size
A typical twin bedroom is often around 10 feet by 10 feet (100 square feet). This size allows for a more comfortable layout, with additional space for a desk and other furniture.

Larger Size
For a more spacious and versatile twin bedroom, consider dimensions of 12 feet by 12 feet (144 square feet) or more. This site provides ample space for additional furniture and personalization.

Other Considerations
A few other things to consider:
Location in the House
The location of the bedroom within the house is crucial for privacy and noise control. Try to position the bedroom away from noisy areas and close to common areas like the kitchen and living room for easy access.
Closets
A spacious closet is essential for storing clothing and belongings. Make sure it’s well-organized with shelves, drawers, and hanging space to maximize storage efficiency. Safety measures, such as securing heavy items, are essential. Aesthetic choices like closet doors and interior paint should complement the room’s design. Ensure adaptability to accommodate changing storage needs as the child grows.
Lighting and Ceiling Fans
- Ceiling Fans: Ceiling fans with lights can help regulate temperature and provide airflow. Ensure they are installed securely and have child-safe features.
- Ample Lighting: Ensure there’s adequate general and task lighting. Overhead fixtures and desk lamps provide versatility. Also consider night lights that turn on automatically like the one below.
Flooring, Finishes, and Aesthetics
When designing a child’s bedroom, flooring, finishes, and aesthetics play a vital role in creating a safe, comfortable, and visually pleasing environment. Let’s explore these aspects in more detail:
Flooring:
Opt for flooring that is safe and easy to maintain. Hardwood, laminate, vinyl, or carpet with a low pile are good choices. Ensure the flooring is slip-resistant to prevent accidents. If allergies are a concern, avoid wall-to-wall carpeting, which can trap allergens. Hard surfaces like hardwood or laminate are easier to clean and hypoallergenic. Add warmth and comfort with area rugs. They can provide a cozy play area and contribute to the room’s design. Ensure rugs have non-slip backing to prevent accidents.
Finishes:
- Walls: Choose paint or wallpaper in colors and patterns that reflect the child’s personality and interests. Consider washable, easy-to-clean finishes for walls, as children may be prone to accidents or artistic endeavors.
- Furniture: Select furniture finishes that are durable and easy to clean. Materials like laminates or solid wood are good choices.
- Window Treatments: Curtains or blinds should be easy to maintain and safe for children. Cordless options are recommended to prevent accidents.
Aesthetics:
Incorporate a child’s preferred theme or style, whether it’s colors, specific themes, or a neutral design. Encourage personalization through artwork and decor, fostering a sense of ownership. Prioritize versatility with timeless design elements that can evolve as the child grows, allowing for updates and adaptations.
Safety Considerations:
- Furniture Anchoring: Secure heavy furniture to the wall to prevent tipping, ensuring the child’s safety.
- Childproofing: Implement childproofing measures, such as covering electrical outlets and using safety latches on drawers and cabinets.
- Non-Toxic Finishes: Choose paints, finishes, and materials that are non-toxic and low in VOCs (volatile organic compounds) to maintain indoor air quality.


![2 Pack - SnapPower GuideLight 2 [For Duplex Outlets] - Replaces Plug-In Night Light - Electrical Receptacle Wall Plate with LED Night Lights - Auto On/Off Sensor - White](https://m.media-amazon.com/images/I/31Cr0vHcjHL._SL160_.jpg)


