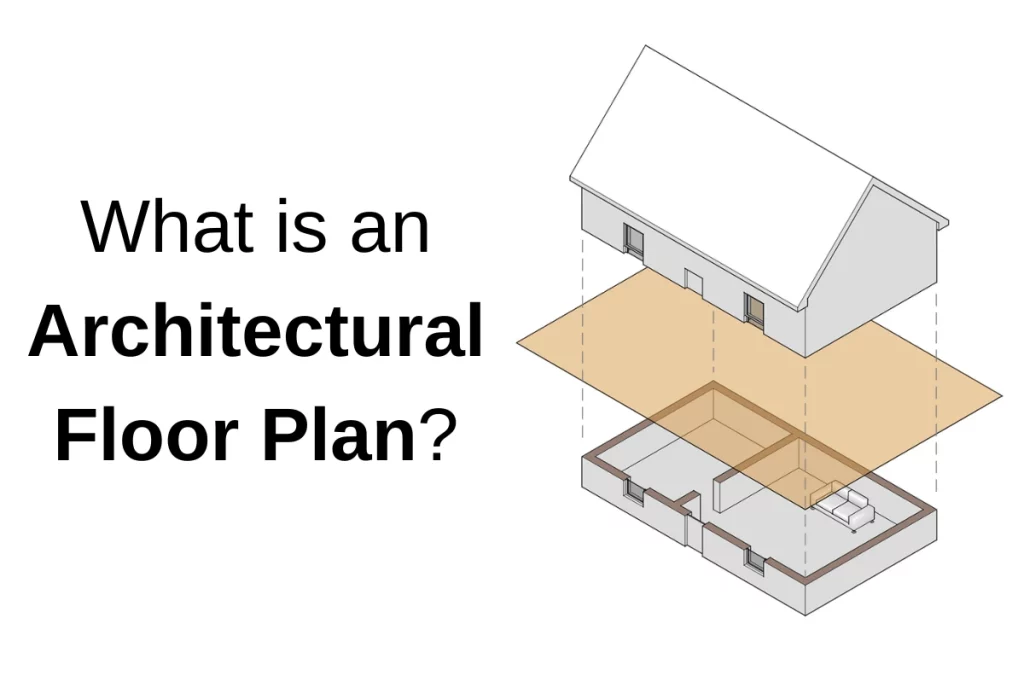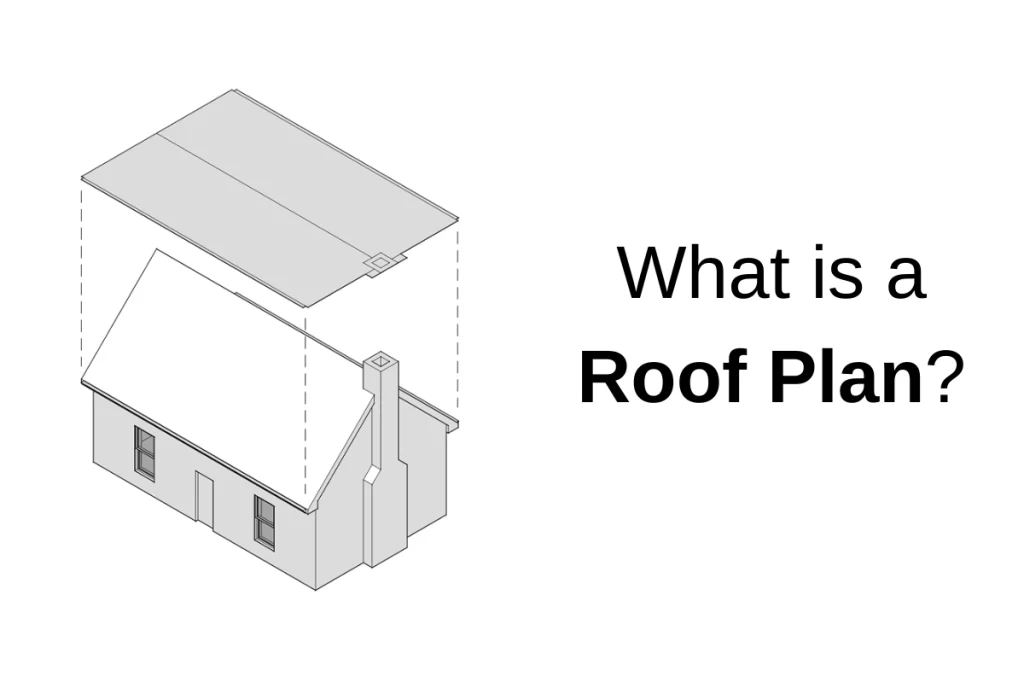Building a new house is an exciting journey, and understanding the construction process will make it easier to comprehend. Let me guide you through the general steps, in relative order, to constructing a new home.
Keep in mind that different contractors may have slightly different preferences on what order to building and they may be juggling delivery times and sub-contractor availability.
I’ve also added some typical inspection milestones. This can vary based on what your town or city requires. The GC should be familiar with the town’s requirements, but I suggest reaching out to your local building department so you know the milestones as well.
Site Preparation and Land Clearing
- Surveying: Professionals mark your property boundaries and the exact location where the house will sit.
- Clearing the Land: Removal of trees, rocks, and debris.
- Rough Grading: Remove topsoil and roughly grade the site for drainage and for the home.
Foundation Work
- Excavation: Digging trenches and holes for footings, foundation walls, and any underground utility connections.
- Footings Installation: Pouring concrete footings that support the foundation and prevent settling.
- Foundation Construction (could be a slab, crawl space, or basement): Installation of formwork and rebar. Then pouring of concrete, curing of concrete, and stripping of forms.
- Waterproofing and Insulation: Apply damp proofing, waterproofing, insulation, etc. to foundation walls and installing drainage pipes to keep water away from your home.
- Under-Slab Utilities: Plumbing, electrical, and radon pipes and conduits that need to be beneath the floor slab are installed.
- Pour Floor Slabs: Install vapor barrier and pour floors. (This will vary slighting based on your foundation type.)
**Foundation Inspection**
A building inspector is usually required to come out before and after the concrete is poured. Check with your local building department for requirements.
Framing
Installation of the structural framework for the house.
- Floor Systems: Installing joists that support the floors and subflooring.
- Backfilling: Refill excavated areas around the foundation with soil. The floors help brace the foundation walls against the backfill.
- Wall Framing and Stairs: Erecting the studs and framing for exterior and interior walls.
- Roof Framing: Constructing and installing the rafters or trusses that shape the roof.
- Sheathing: Attaching plywood, OSB, or insulated sheathing to walls and roof to add strength and form.
Drying It In
This is the process of making the home weather-tight so interior work can begin. Siding and trim work can happen after, or simultaneously, with interior work.
- Roofing Underlayments: Applying waterproof materials over the roof sheathing.
- Roof Covering: Installing shingles, tiles, or metal roofing to protect the home.
- Weather Barriers: Install weather barriers and exterior insulation to exterior walls.
- Installing Windows and Exterior Doors: Placing windows and doors into the openings.
- Siding and Exterior Finishes: Adding materials like brick, stone, vinyl, or wood siding to the outside walls.
- Trim Work: Installing exterior trim, gutters, and downspouts.
Rough-In of Mechanical Systems
This is when the bulk of the infrastructure for the home is installed. We have a quick article explaining what rough in is here.
- Plumbing: Running water supply lines, drainage pipes, and vent stacks.
- Electrical: Installing wiring, outlet boxes, and breaker panels throughout the house.
- HVAC: Setting up ductwork, vents, baseboard heaters, and placing the furnace and air conditioning units.
- Finalize Utilities: Connect utilities such as water, electricity, gas, and sewage. The timing of this could vary based on your jurisdiction or the utility company.
**Rough Framing Inspection**
Inspectors check the framing and mechanical systems to ensure everything is up to code before the systems are concealed behind drywall. Check with your local building department for requirements.
Insulation, Finishes and Fixtures
- Insulation Installation: Placing insulation in walls, above ceilings, below roof sheathing, within interior walls, and within floors to regulate temperature and mitigate sound.
- Drywall (Sheetrock) Installation: Hanging drywall panels on walls and ceilings. Then taping and mudding of seams.
- Interior Trim and Doors: Installing interior doors, baseboards, window sills, molding, and other decorative trim work.
- Primer and First Coat Painting: Applying primer to walls and ceilings, followed by the first coat of paint.
- Cabinets and Countertops: Installing kitchen and bathroom cabinets.
- Tile and Flooring Installation: Laying tile in bathrooms, kitchens, and entryways. Installing hardwood, laminate, or carpet in other areas of the house.
- Second Coat Painting and Wall Treatments: Applying final coats of paint. Add wallpaper or decorative finishes if desired.
- Installing Fixtures and Appliances:
- Plumbing Fixtures: Sinks, faucets, toilets, showers, and bathtubs.
- Electrical Fixtures: Lights, ceiling fans, switches, and outlet covers.
- HVAC Finishes: Thermostats and vent covers.
- Appliances: Setting up stoves, refrigerators, dishwashers, washers, and dryers.
- Mirrors, Shower Doors, and Final Touches: Installation of bathroom mirrors, glass shower enclosures, towel bars, curtain rods shelving etc. Adding of any remaining hardware and fixtures.
Exterior Improvements
- Exterior Driveways and Walkways: Pouring concrete or laying pavers for driveways, sidewalks, and patios.
- Landscaping: Planting trees, shrubs, and grass. Adding mulch, rocks, or other decorative elements. Install irrigation systems.
Wrapping Up
**Final Inspections**
Final inspections are performed by local inspectors to ensure everything meets building codes and safety standards.
- Certificate of Occupancy Issuance: Once the house passes all inspections, the local government provides a Certificate of Occupancy (often referred to as a CO or C of O) allowing you to legally occupy the home.
- Final Cleaning: Thorough cleaning of the entire house to remove dust and construction debris and change filters.
- Punch List: Walk through the house with the builder to identify any remaining issues or touch-ups. Issuance of the CO may depend on what’s on the punch list.
- Homeowner Orientation: The builder walks you through your new home, explaining how to operate systems like HVAC, appliances, and security features. They will also provide you with manuals and warranties for future reference.
- Move-In Day!: You can now bring in your furniture, decorate, and start enjoying your new home.
- Address Warranty Items: Make sure to address warranty issues before the period ends (typically one year).
Building a house involves many steps and skilled professionals, from architects and engineers to carpenters and electricians. It’s a collaborative effort that transforms raw materials into a place where memories are made. Did I miss any key steps? Let me know in the comments.
Image Source: Image by gpointstudio on Freepik





Yes, where I am planning on building, there is no sewage lines and I have to install a septic tank and I would love to know if you have any suggestions as to when it needs to be installed and how far underground it would be required. I will look forward to your response. By the way, the layout of the sequence was extremely helpful. Thanks!!!
Neil – You’ll need to hire someone to design your septic system and do a perc test. They will be able to answer those questions for you. In terms of when to build it, keep in mind that heavy equipment could damage the tank, or more likely, the septic field. Make sure the area is well marked.