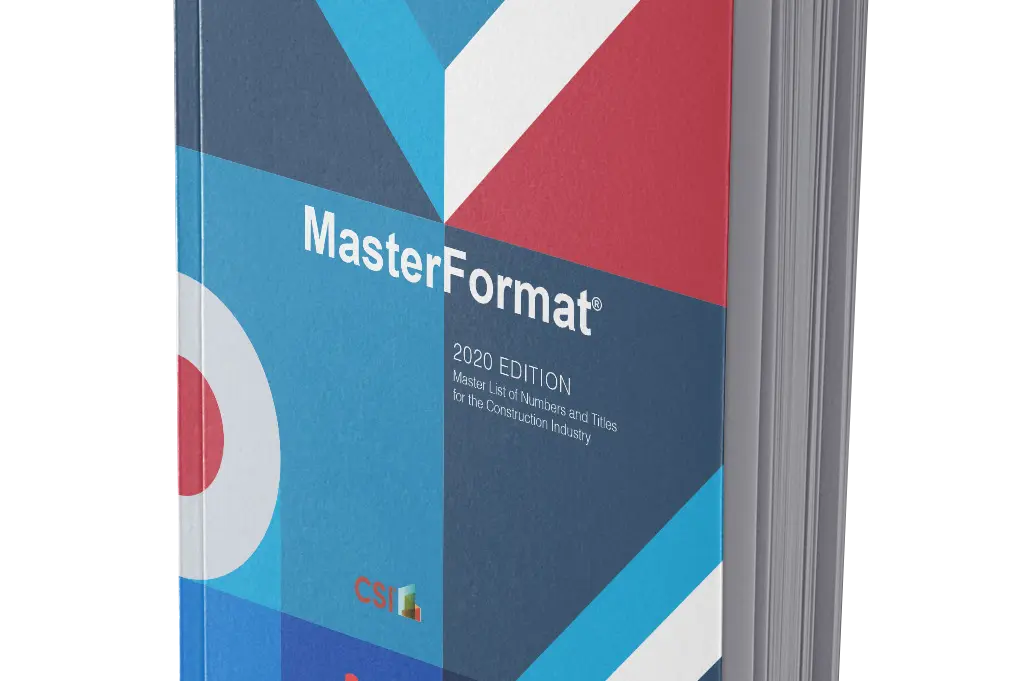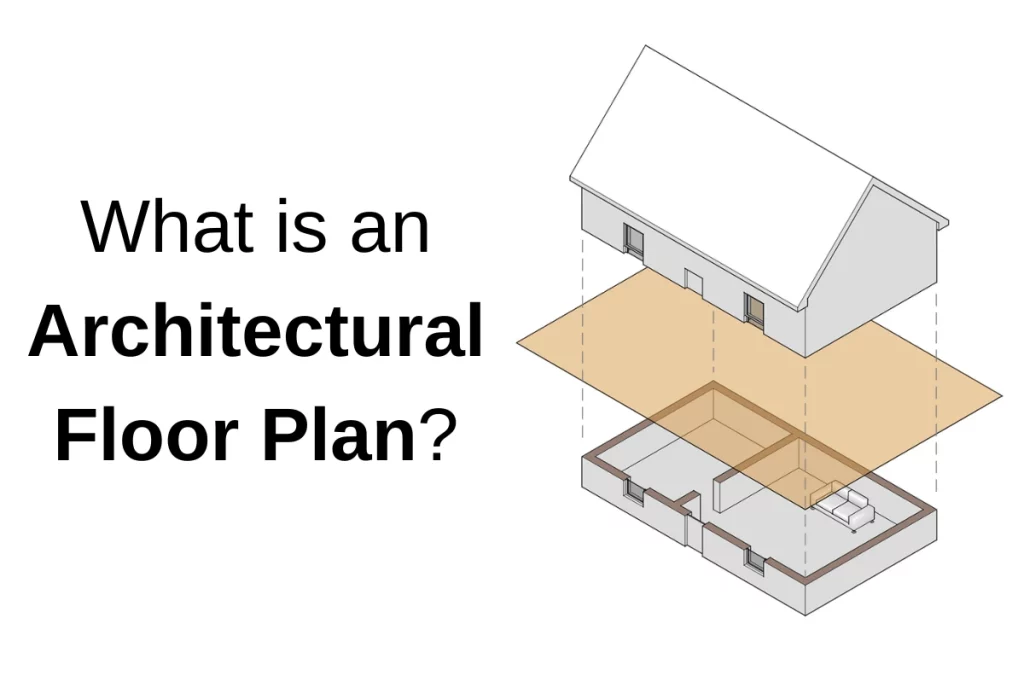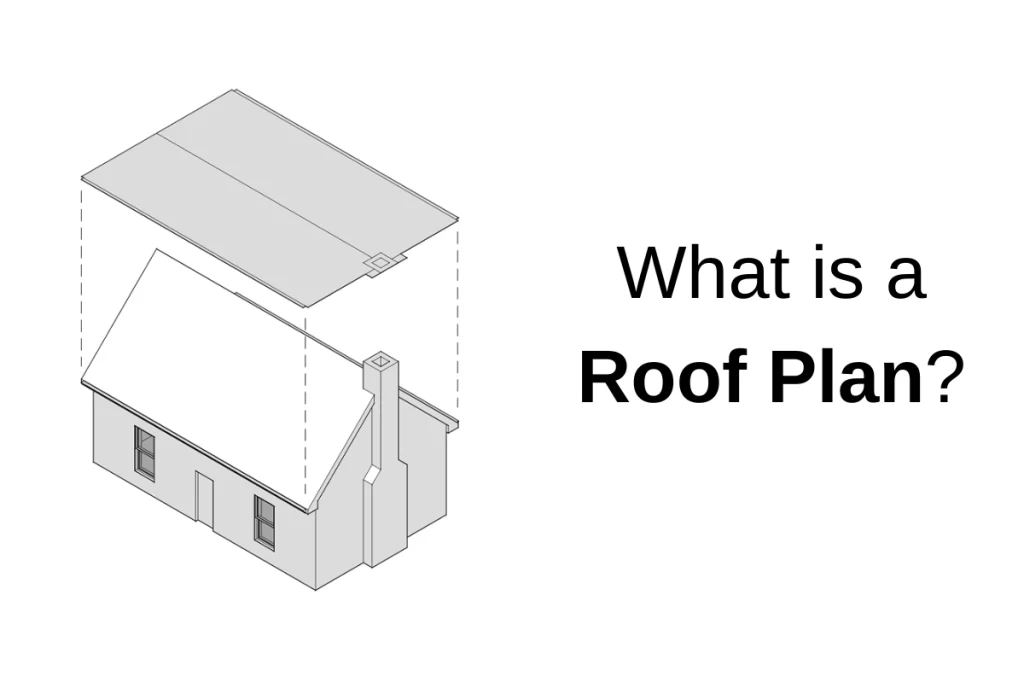Have you heard someone refer to a schedule on the construction documents? This schedule isn’t a timeline, rather, it’s a way to organize information on a set of drawings. A schedule is a table that lists information in an easy-to-read way.
The drawings will use a tag that refers the reader to the schedule to share information that would be too cumbersome to show on the drawings. A common example are doors; each door has a tag (usually a number). You can find that door in the schedule to get more information like it’s size, material, etc.
Hard to follow? Here are some more common examples of schedules in construction drawings.
Equipment or Appliance Schedule
Equipment schedules will list the various types of devices and appliances in a construction project. These items might be bought and installed by the contractor or they may be supplied by the owner and installed by the contractor. In either case, the needs of that piece equipment should be coordinated in the construction documents.
An equipment schedule may include things like kitchen appliances for a home, the devices needed for a dentist office, or the equipment needed in a research laboratory.
Window Schedule
A window schedule will contain all of the necessary information for estimating and purchasing windows. It will likely include things like nominal dimensions, rough opening dimensions, style, and whether or not it is an egress window.

Door Schedule
Door schedules are vital to construction set. They will include the size of the door opening, the type of frame, the type of door panel, whether or not the door is fire rated or insulated, and what door hardware is needed. Here’s an example of a simple door schedule.

Finish Schedule
Finish schedules will list each room or room type and the finishes in that room. This includes flooring, wall paint type and color, wall coverings, wall base, and ceiling type.
Lighting Schedule
Lighting schedules will include a list of each type of light fixture, how it’s installed (recessed versus pendant for example), the make and model of each light fixture, the lighting output, the color rendition index, and any other pertinent information.
Plumbing Schedules
Plumbing schedules list each of the plumbing fixtures, their make and model, and other required information like the size of the supply or any required fittings. This is less common in single-family residential drawings.
Plumbing schedules could also include other equipment that the plumber would be required to furnish and install. For example: floor drains, water heaters, or cleanouts.
Mechanical Schedules
These are found on the mechanical drawings and are typically only shown on commercial projects. The mechanical drawings may have several schedules that list furnaces, heat pumps, boilers, pumps, heat exchangers, louvers, grills, exhaust fans, etc.




