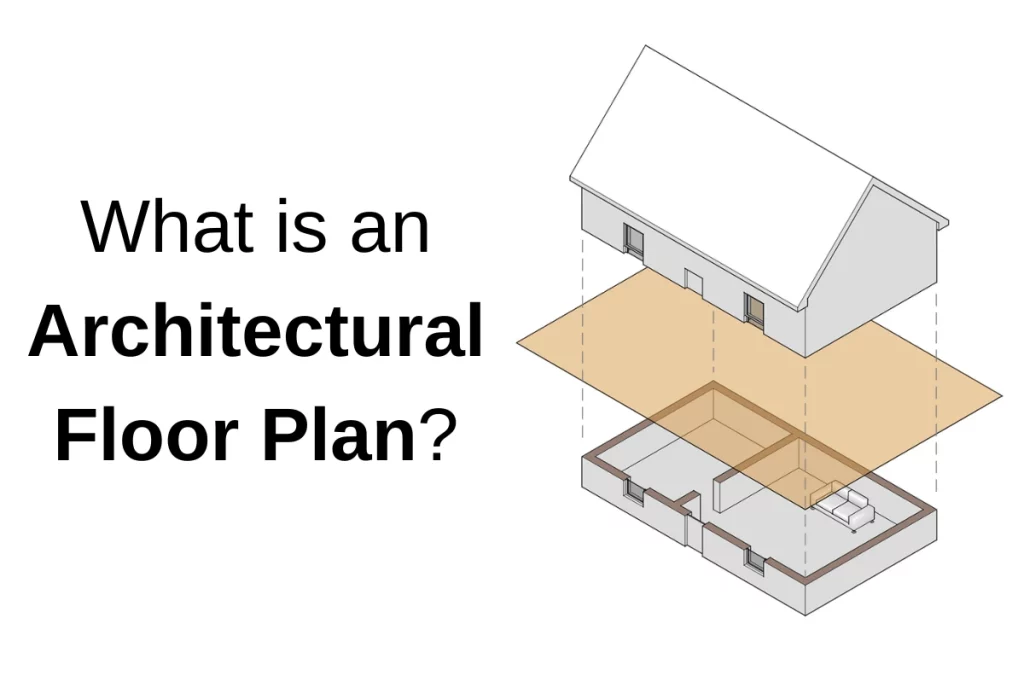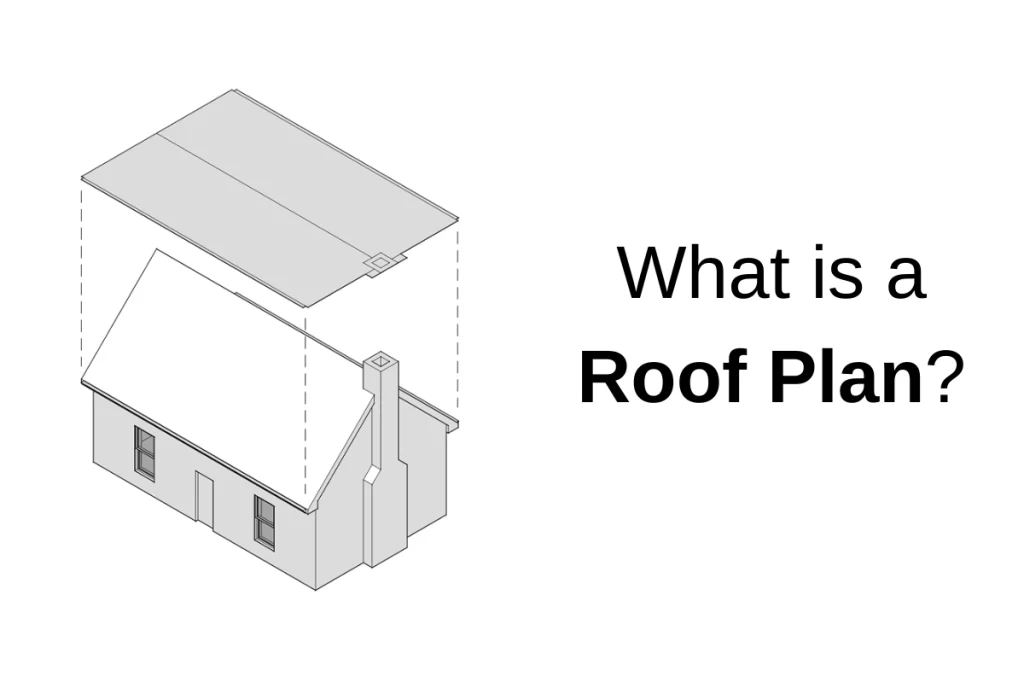Cover Photo by Max Vakhtbovycn
Designing a bedroom that caters to the needs and individuality of two children can be both exciting and challenging. As parents, the quest for a space that fosters both personal expression and shared moments becomes a key goal.
By making deliberate choices regarding bed types and sizes, implementing effective storage solutions, considering room dimensions, and other pertinent factors, you can establish a room that fosters comfort, creativity, and a sense of ownership for each child.
Paying attention to the finer details is essential to ensure that the bedroom not only fulfills the current functional requirements but also adapts to the evolving preferences and needs of the children as they grow.
If you’re designing a bedroom for one child, you should read this post.
Components of a Twin Bedroom
Bed
The bed is the centerpiece of any bedroom. When designing a twin bedroom for children, you might consider various types of beds to optimize space and create a functional and comfortable environment. A standard twin bed measures 39 inches in width and 75 inches in length. It provides a comfortable sleeping space for one child and offers flexibility in arranging the room. Here are several types of twin beds along with approximate clearances:

Twin Beds with Nightstands in Between:
Placing two separate twin beds in a shared room with nightstands or small table in between can create a sense of individual space for each child while promoting a shared area in the center. To ensure ample walking clearance, a recommended minimum of 24-36 inches around each side of the bed is advised.

Bunk Beds:
Bunk beds are a classic choice for shared rooms. They consist of two beds stacked on top of each other, saving floor space. Standard bunk beds are designed to accommodate twin mattresses. To ensure easy access and prevent injuries allow at least 2 feet of space around exposed sides of the bunk bed. The ceiling height should accommodate the height of the top bunk, a minimum of 30-36 inches between the top of the mattress and the ceiling to prevent injuries.
Loft beds:
Loft beds elevate the sleeping area, leaving space underneath for desks, play areas, or storage. This design maximizes the floor area by raising the beds so the space below can be used for other purposes. Ensure there is a minimum of 54 inches of space underneath for the desk and any other intended use. Allow at least 3 feet of clearance for easy movement.

Murphy Beds:
Wall-mounted Murphy beds can be folded up vertically against the wall when not in use, freeing up floor space in the room. Make sure there is a minimum length of 111 inches available in the room after installing a Murphy bed for the bed to be lowered and utilized (bed sure to verify the size and clearances with the bed manufacturer. Parental supervision is advised when operating moving parts, and these beds are recommended for children aged 12 and older.
Murphy beds aren’t ideal for primary beds, but might be useful in a second home or space bedroom for child guests.
Dresser
The dresser in a twin bedroom serves as an organized haven for clothing and personal items. Ranging from 30 to 36 inches in height and 60 to 72 inches in width, and 16 to 24 inches in depth, its dimensions offer ample storage. Multiple drawers encourage organization, streamlining daily routines. Placed strategically, it enhances room flow. Some dressers include mirrors, offering both practicality and decor.
Closets
Walk-In or Standard: Depending on available space, consider walk-in closets for more storage versatility or standard closets for a compact solution. Depending on available space, consider dimensions ranging from approximately 4 feet by 6 feet for a smaller room, ensuring adequate room for clothing and accessories storage, to 8 feet by 10 feet or more for a larger and more spacious walk-in closet.
Ideally, for two children, each child would have their own closet.
Toy Storage
Efficient toy storage is essential for maintaining a clutter-free environment. Consider options such as under-bed storage drawers, toy chests, or wall-mounted shelving.
Nightstand
Nightstands provide convenient bedside storage. Standard nightstands are approximately 24 inches in height, with widths ranging from 16 to 30 inches. Ensure the size complements the bed and leaves enough space for personal items.
Desk
Incorporating a study area is vital for a growing child. Desks for children are usually around 30 inches in height, 48 inches in width, and 24 inches in depth. Ensure sufficient space for a comfortable study environment.
Size of a Twin / Double Bedroom
Understanding the ideal dimensions for a twin bedroom helps in creating a balanced and functional space. Keep in mind, you’ll have to coordinate with closet doors and window locations.
Minimum Size
A twin bedroom should have a minimum dimension of 10 feet by 10 feet. This allows you to squeeze in two twin beds but there is little room for more than one dresser. The layout can be more difficult based on where windows and a closet door might be. This size is better suited for bunk beds.

Typical Size
A standard twin bedroom is often around 10 feet by 12 feet. This size provides a bit more space for two dressers and more flexibility with closet doors or windows.

Larger Size
This is around the size where these is enough room for both children and furniture and perhaps room for two separate closets.

Other Considerations
Location in the House
A double or twin bedroom can be located on various floors of a house, including upstairs bedrooms, adjacent or connected rooms, or as part of a children’s wing. It may also serve as a guest bedroom or be situated in converted spaces. The location is influenced by the house’s layout and the occupants’ needs. For a peaceful environment, place the bedroom away from high-traffic and noisy areas to ensure a quiet area for the children.
Lighting and Ceiling Fans
Opt for a ceiling fan to help with air circulation and comfort in hot weather or the shoulder seasons. Choose a fan with integrated lighting for dual functionality. Add task lighting for work areas and ambient lighting for a cozy atmosphere. Maximize natural light and consider smart lighting solutions for convenience.
Flooring, Finishes, and Aesthetics
The choice of flooring, finishes, and aesthetics contributes significantly to the overall look and feel of the twin bedroom:
- Flooring Options: opt for easy-to-clean and comfortable flooring such as carpet, laminate, or area rugs.
- Finishes: Choose durable and child-friendly finishes for furniture and surfaces, ensuring longevity and ease of maintenance.
- Aesthetics: Involve the children in selecting colors, themes, and decor to personalize the space and create an environment they will love.
Personalization
Personalization is the final touch in transforming the double twin room into a unique and comfortable space. Allowing the children to add personal touches through artwork, decorations, and even involvement in the decision-making process fosters a sense of ownership.
DIY projects, personal collections, and customized elements like window treatments contribute to a space that truly reflects the personalities and interests of its young occupants.
Safety Features:
Prioritize safety with secured furniture, childproofed outlets, and window safety measures like guards and limiters. Manage cords to prevent entanglement hazards and use non-slip rugs for floor safety. Ensure bedding complies with safety standards, install smoke and carbon monoxide detectors per code, and opt for cordless window coverings. Sturdy railings on elevated beds, a practiced fire escape plan, and night lights enhance safety. Organize storage to prevent falls, use age-appropriate toy storage, and cover sharp furniture edges.






