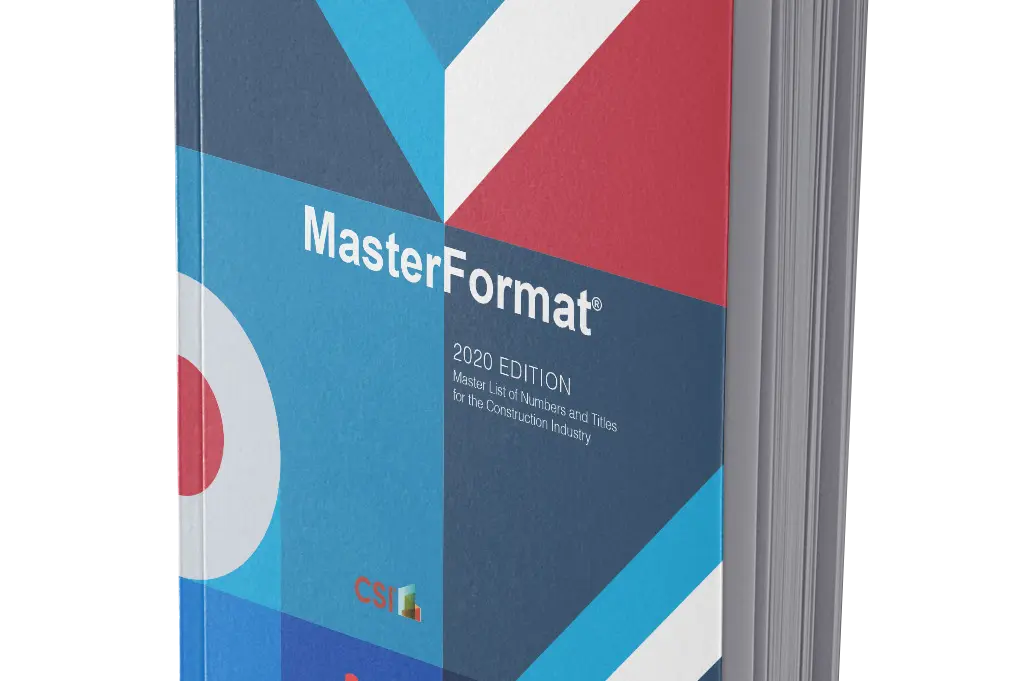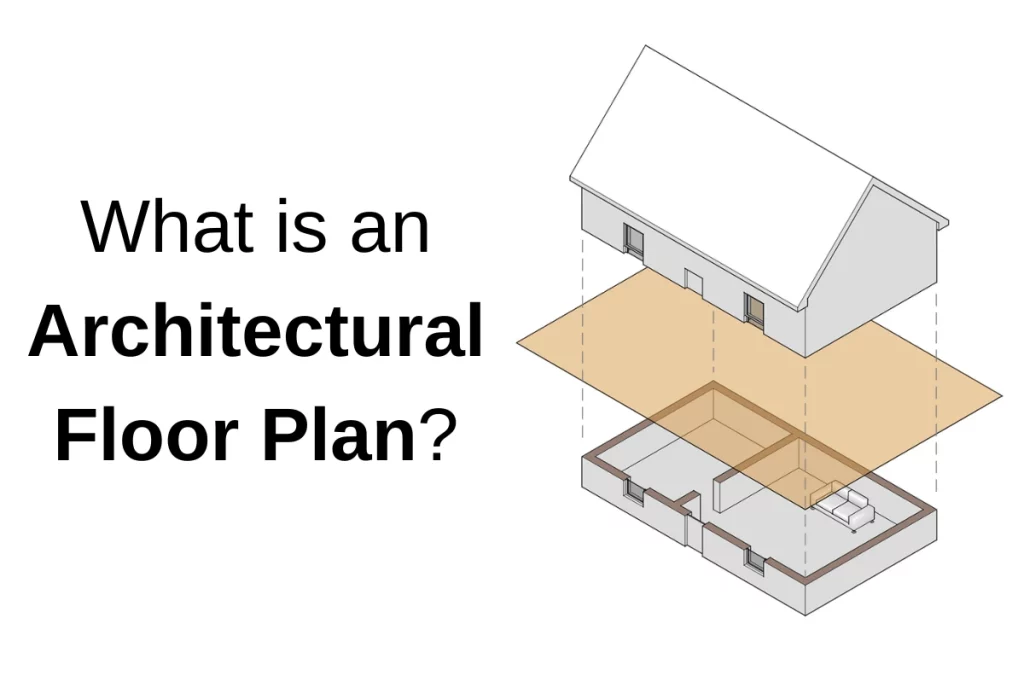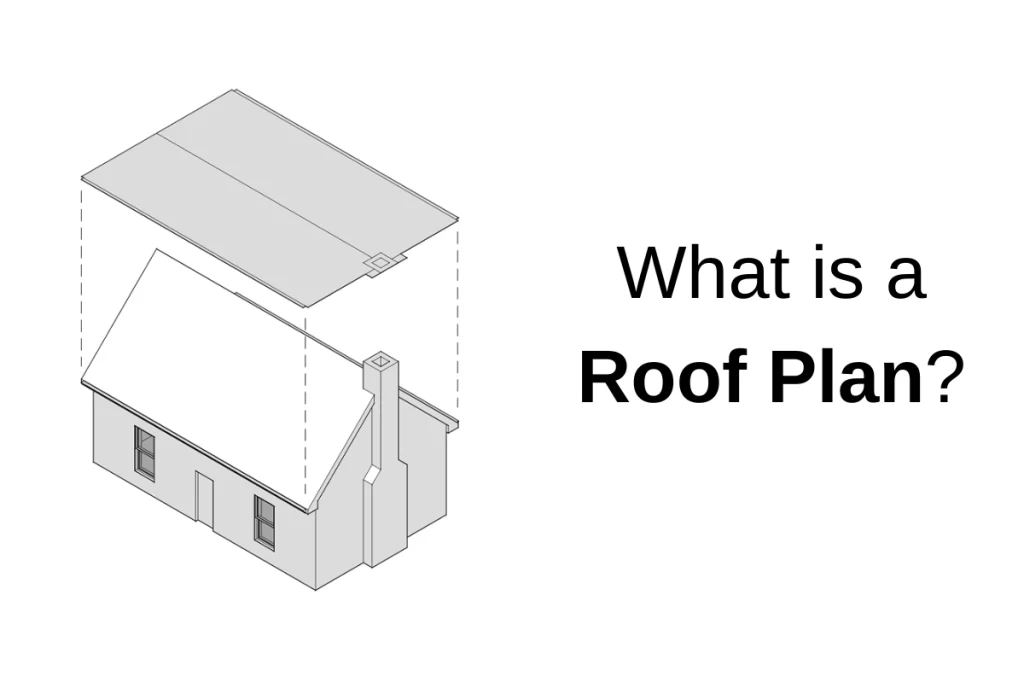If you’re an architect, designer, or builder, you’ve likely heard of Masterformat. Masterformat is a standard used to organize the specifications of construction documents.
What is MasterFormat®
Masterformat® is one of the standards developed by CSI (Construction Specifications Institute) and is the one you’ve most likely heard of. Itwas created to help make sure that designers, manufacturers, and contractors are “speaking the same language.” It does this by creating an organizational structure that is consistent for all involved parties across any project. Masterformat® standardizes the organization numbering system (think Dewey decimal system) and written format of the project specifications. This helps spec writers avoid overlaps and gaps in the information. It also helps spec readers to easily recognize the format of a specification and find information quickly.

Who is CSI?
CSI stands for Construction Specifications Institute and is a non-profit organization that is focused on creating standards, a certification program, and providing education to professionals in the construction and design industry. According to its website, its mission is to “advance building information management and education of project teams to improve facility performance”.
Numbering system
Masterformat® organizes the specifications into divisions based on material or type of work. Within each division are subdivisions. Each specification has an associated 6-digit number, the first two numbers of which consist of the division.

We often think of specifications for products. For example, section 073113 is Asphalt Shingles. This falls under Division 07 thermal and moisture protection.
But they can also include how to do a particular task. For example, section 040120.64 is Brick Masonry – Repointing for non-historic applications for clay brick masonry. This falls under Division 04, masonry.
Specifications also include administrative procedures. For example, 013300 Submittal Procedures – Procedures for Action and Informational Submittals including Delegated-Design Submittals and Submittals Schedule. Division 01 is the general requirements.
16 Divisions vs 50 Divisions
Masterformat was originally designed with 16 divisions. As buildings become more advanced and building information modeling (BIM) became more typically, it was realized that an expansion of the divisions was needed. In 2004 Masterformat was expanded to 50 divisions, several of which are reserved for future use knowing that how we build and operate buildings will continue to change. The numbering format also changed from 5 digits to 6 digits in this update. The 16 division format, or Masterformat 95, is no longer supported and the 50 division format is the current version.
How to use Masterformat
Masterformat does require a license to use and is copyrighted. Licenses can be purchased here.
Who uses it?
Masterformat ends up being used by just about all parties involved in the building process.
- Manufacturers of building products
- Building product suppliers
- Designers (architects, engineers, etc.)
- Estimators
- General contractors and builders
- Owners and facility managers
Who doesn’t use it?
Masterformat isn’t used by everyone. Generally, for houses, duplexes, or smaller jobs, less documentation is needed and shorter specifications can be written, often within the drawings. In addition, Masterformat is not free and may not be desired as an added expense for smaller design firms.
Masterformat Divisions
PROCUREMENT AND CONTRACTING REQUIREMENTS GROUP
- Division 00 — Procurement and Contracting Requirements
SPECIFICATIONS GROUP
General Requirements Subgroup
- Division 01 — General Requirements
Facility Construction Subgroup
- Division 02 — Existing Conditions
- Division 03 — Concrete
- Division 04 — Masonry
- Division 05 — Metals
- Division 06 — Wood, Plastics, and Composites
- Division 07 — Thermal and Moisture Protection
- Division 08 — Openings
- Division 09 — Finishes
- Division 10 — Specialties
- Division 11 — Equipment
- Division 12 — Furnishings
- Division 13 — Special Construction
- Division 14 — Conveying Equipment
- Division 15 — Reserved
- Division 16 — Reserved
- Division 17 — Reserved
- Division 18 — Reserved
- Division 19 — Reserved
Facility Services Subgroup:
- Division 20 — Reserved
- Division 21 — Fire Suppression
- Division 22 — Plumbing
- Division 23 — Heating, Ventilating, and Air Conditioning (HVAC)
- Division 24 — Reserved
- Division 25 — Integrated Automation
- Division 26 — Electrical
- Division 27 — Communications
- Division 28 — Electronic Safety and Security
- Division 29 — Reserved
Site and Infrastructure Subgroup:
- Division 30 – Reserved
- Division 31 — Earthwork
- Division 32 — Exterior Improvements
- Division 33 — Utilities
- Division 34 — Transportation
- Division 35 — Waterway and Marine Construction
- Division 36 — Reserved
- Division 37 — Reserved
- Division 38 — Reserved
- Division 39 — Reserved
Process Equipment Subgroup:
- Division 40 — Process Interconnections
- Division 41 — Material Processing and Handling Equipment
- Division 42 — Process Heating, Cooling, and Drying Equipment
- Division 43 — Process Gas and Liquid Handling, Purification and Storage Equipment
- Division 44 — Pollution and Waste Control Equipment
- Division 45 — Industry-Specific Manufacturing Equipment
- Division 46 — Water and Wastewater Equipment
- Division 47 — Reserved
- Division 48 — Electrical Power Generation
What are the specifications?
Specifications are a written portion of the contract documents that are complementary to the drawings. They describe the required performance, quality, technique, and method of installation. A specification is divided into three parts:
- Part 1 – General: describes related work, definitions, quality control, submittals, and guarantees/warranties
- Part 2 – Products: lists and describes the manufacturers, materials, products, and equipment to be used or installed
- Part 3 – Execution: describes the work to be performed and how it will be installed
The specs generally take precedence over the drawings, but if it’s unclear, the contractor should seek clarification from the architect.



